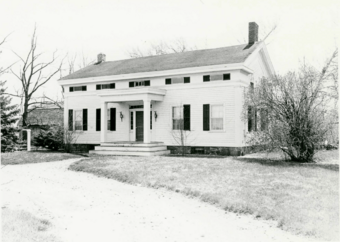Isaac R. Middlesworth Farm House facts for kids
Quick facts for kids |
|
|
Isaac R. Middlesworth Farm House
|
|
 |
|
| Location | 11355 Rolston Rd., Byron, Michigan |
|---|---|
| Area | less than one acre |
| Architectural style | Greek Revival |
| MPS | Genesee County MRA |
| NRHP reference No. | 82000525 |
| Added to NRHP | November 26, 1982 |
The Isaac R. Middlesworth Farm House is a cool old house located at 11355 Rolston Road in Byron, Michigan. It's a single-family home that has been around for a long time. This house was added to the National Register of Historic Places in 1982. This means it's an important building that helps tell the story of American history.
History of the Middlesworth Farm House
The story of this house begins with Isaac R. Middlesworth. He was born in Sussex County, New Jersey. Isaac worked as a surveyor, which means he measured land and helped create maps.
In 1836, Isaac Middlesworth moved to the area where the house now stands. He bought a large piece of land, about 320 acres! Later, in 1856, he became the township supervisor. This was an important job, like being a local leader. Isaac Middlesworth likely built this house sometime between the late 1830s and the 1850s. It was his family home for many years.
What Does the House Look Like?
The Isaac R. Middlesworth Farm House is a one-and-a-half-story building. It's made of wood and has a special style called Greek Revival. This style was popular a long time ago. It was inspired by the ancient Greek temples you might see in history books.
The house is shaped like a rectangle. The front of the house is very balanced, with everything placed evenly. In the middle, there's the main entry door. It has narrow windows on the sides, called sidelights. There's also a window above the door, called a transom. A classical portico frames this entry. This is like a fancy porch with columns.
The windows on the house are called "six-over-six double hung units." This means each window has two sashes that can move up and down. Each sash has six small glass panes. The corners of the house have flat, column-like decorations called pilasters. Above the main windows, there are five rectangular windows. These are set into a wide band called a frieze. Below the roof, there's a decorative trim called a boxed cornice.

