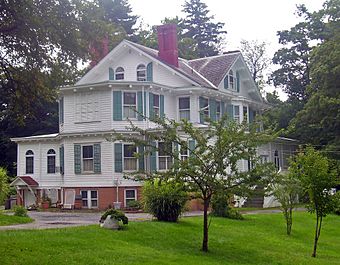Isaac Roosevelt House facts for kids
Quick facts for kids |
|
|
Isaac Roosevelt House
|
|

West (front) elevation and north profile, 2008
|
|
| Location | Hyde Park, New York |
|---|---|
| Nearest city | Poughkeepsie |
| Area | 1.9 acres (7,700 m2) |
| Built | 1832 |
| Architectural style | Federal, Italianate |
| NRHP reference No. | 93000857 |
| Added to NRHP | 1993 |
The Isaac Roosevelt House is a historic home in Hyde Park, New York. It was the main house of the Rosedale estate, which belonged to Isaac Roosevelt. His grandson, Franklin Roosevelt, who later became a United States president, spent a lot of time here as a child. This was when his uncle John lived in the house.
The house was built in 1832 in the Federal style. Later, some Italianate design elements were added. In 1993, it was added to the National Register of Historic Places, which means it's a special historic site.
About the House
The house sits on a 1.9-acre piece of land. It is on the east side of Riverview Circle. From the house, you can see the Hudson River through the trees.
It is a two-story house with a rectangular shape. The outside walls are made of wooden planks called clapboard. The house sits on a brick foundation. It has a two-story section on the north side and a one-story section on the south. There is also a part that sticks out on the front (west) side.
The roof has different sloped sections and four chimneys. The edges of the roof stick out far. They have visible wooden supports called rafters and decorative trim. The same style is used on the roofs of the other sections of the house. At the ends of the sloped roof sections, there are round-arched windows with wooden shutters.
The main entrance is set back from the front of the house. It has a double glass door with a decorative frame. Above the door is a curved window called a transom. All the windows on the first floor have a small decorative trim and shutters. A one-story porch wraps around the front and both sides of the house. It has a flat roof and is supported by posts with angled edges.
Above the main entrance on the second floor is a window that sticks out. It has a flat roof, just like the main roof. The windows next to it are similar to the ones on the first floor. At the very top of the front of the house, there is a special three-part window called a Palladian window, also with shutters.
The south section of the house has a one-story, eight-sided enclosed porch. The back (east) side of the house also has a porch, like the one in the front. The north section has its own projecting window area. It also has a covered entrance to the basement on the northeast side.
Inside, the house still has its original layout from the Federal style. This means it has a main hallway in the center. The rooms on either side of the hall have many of their original features. These include the wooden details, door handles, and fireplaces.
House History
Isaac Roosevelt (1790–1863) bought the land for his estate in 1832. This was five years after he got married. His property was close to his father's estate, Mount Hope. Isaac named his new property Rosedale.
After Isaac Roosevelt passed away in 1863, his son John Aspinwall Roosevelt inherited the property. John made several changes and additions to the house. He added the front porch, and his changes largely created the house's look today. His nephew, Franklin, who would later become president, spent a lot of time at Rosedale as a child.
The house stayed in the Roosevelt family until 1954. At that time, the Rosedale estate was divided into smaller pieces of land. This created the neighborhood we see around the house today. The Isaac Roosevelt House, along with a small cottage and boathouse by the river, are the only original buildings left from the estate. There haven't been any big changes to these buildings since then.
 | Selma Burke |
 | Pauline Powell Burns |
 | Frederick J. Brown |
 | Robert Blackburn |



