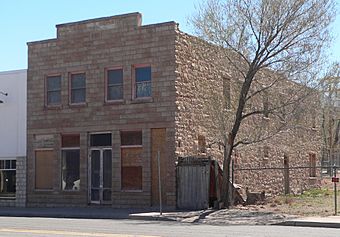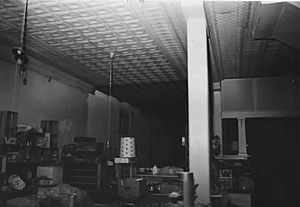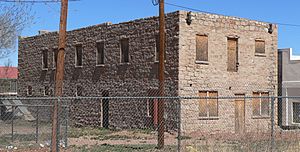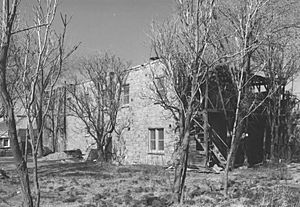Isaacson Building facts for kids
Quick facts for kids |
|
|
Isaacson Building
|
|
 |
|
| Location | St. Johns, Arizona |
|---|---|
| Architectural style | Early commercial |
| NRHP reference No. | 83002997 |
| Added to NRHP | September 12, 1983 |
The Isaacson Building is a two-story building in St. Johns, Arizona. It was built in 1918 using strong local granite. This historic building is found in Apache County.
Contents
Building History
Early Days of St. Johns
By the mid-1500s, the Little Colorado River Valley was home to many people, mostly from Mexico. Several small towns existed by the 1870s. One of these was El Vadito. It was later renamed San Juan, and then finally St. Johns. It is the only one of these early towns that is still here today.
During the 1860s to 1880s, Mormon settlers from Utah began to move into the valley. They wanted to build a Mormon church along the Little Colorado River. These new settlers lived alongside the Mexican people already in El Vadito. At the same time, more people like cattle ranchers, farmers, and sheep herders also moved to the town. In 1879, St. Johns was chosen as the main town for the new Apache County.
Isaac Isaacson and His Building
In 1876, a man named Isaac Isaacson came to Brigham City, Arizona. This town was near where Winslow is now. When Brigham City didn't work out, he moved north of St. Johns in 1882. Around the year 1900, he moved right into St. Johns.
In 1918, Isaac Isaacson built the Isaacson Building. He used local materials that his own companies provided. The building was constructed by a local builder named Genaro Acosta. It stands on Commercial Street in St. Johns.
Building Features
The Isaacson Building is a rectangular shape. It is about 30 feet wide and 80 feet deep. It has two stories.
Outside Appearance
The building is made of rough granite stone from local quarries. The stones are set in neat rows. The front of the building has a strong, rustic stone look with a stepped top edge called a parapet. The stone has different colors and textures, which makes the building look interesting.
Right below the top edge, you can see the year 1918 carved into the stone. This shows when the building was finished. The front of the building (north side) has five sections. The main entrance is in the middle with double doors. On one side of the entrance are two large display windows. On the other side, there is one large window and another entrance for the second floor. This second entrance has a special window above it made of detailed leaded glass.
The upper floor on the front has four windows. These windows have stone sills (bottom parts) and lintels (top parts). The west side of the building has three small windows placed high up on the first floor. There is also a narrow doorway towards the back. The second story on this side has six windows that are not evenly spaced. All windows on this side also have stone sills and lintels.
The back of the building (south side) has a single door that is slightly off-center. It has two pairs of windows next to it. The second story also has a door, which used to lead to a wooden porch. Like the west side, all windows on the south side have stone sills and lintels. The east wall of the building is connected to the building next door. The roof is gently sloped but cannot be seen from the ground because of the parapet wall.
Inside the Building
The inside of the building has two floors. The first floor has a wooden floor and smooth plaster walls. The ceiling is made of pressed metal. Concrete posts and a central beam divide the first floor into two main areas.
The second floor has two large rooms at the front. There are also ten smaller rooms, with five on each side of a hallway. The second floor also has wooden floors and plaster walls. The building also has an attic and a basement.
 | James Van Der Zee |
 | Alma Thomas |
 | Ellis Wilson |
 | Margaret Taylor-Burroughs |






