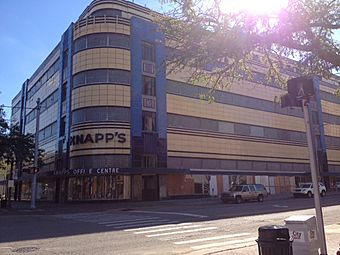J.W. Knapp Company Building facts for kids
Quick facts for kids |
|
|
J.W. Knapp Company Building
|
|
 |
|
| Location | 300 S. Washington Ave., Lansing, Michigan |
|---|---|
| Area | less than one acre |
| Built | 1937 |
| Architect | Bowd–Munson Company |
| Architectural style | Streamline Moderne |
| MPS | Downtown Lansing MRA |
| NRHP reference No. | 83000851 |
| Added to NRHP | May 21, 1983 |
The J.W. Knapp Company Building is a historic five-story building in Lansing, Michigan. It was built in 1937 and 1938. This building is a great example of a special style of architecture called Streamline Moderne. It used to be a large department store.
Contents
Discovering the Knapp's Building
The Knapp's Building was designed by Orlie Munson from the Bowd–Munson Company. This company also designed other famous buildings in Lansing. The building has a smooth, curved look. It is made from large concrete plates covered with a shiny material called enamel.
A Unique Design
The building features alternating horizontal bands of yellow and blue. These bands are made of a special product called "Maul Macotta." It also has unique glass block windows. Tall blue sections, called pylons, rise from the four main entrances. These pylons have windows in them. The entrance areas and decorative bands are dark blue. You can even spot the letter "K" in the red, yellow, and blue designs around the entrances.
When the building was finished in 1939, people called it "the most modern building in the Midwest." Today, it is still seen as one of the best examples of Streamline Moderne buildings. It stands out because of its size, clear design, and bright colors. A part of the building was made larger in 1949.
From Store to Offices
The J.W. Knapp Company Building was once the main department store for the Lansing area. It was a popular place for shopping. On May 21, 1983, the building was added to the National Register of Historic Places. This means it is recognized as an important historical site.
Later in 1983, a local company bought the building. They changed most of the shopping floors into offices for the state government. They renamed it the "Knapp's Center." The state offices moved out in 2003. Today, during the holiday season, the MSU Museum uses the storefront windows. They display old Santa Claus pictures for the city's Silver Bells Parade.
A New Life for Knapp's
Over the years, many ideas came up for what to do with the building. In 2004, there was a plan to house a health department, but it didn't happen. In 2008, people thought about turning it into a performing arts center. Students from Michigan State University even used the building for their design projects. They came up with ideas for shops, offices, and apartments.
In 2010, new plans were announced to make the building a mix of homes, offices, and shops. One challenge was that the glass block windows didn't offer outside views for people inside. So, the plans included cutting a large, four-story glass area inside. This would bring more light into the building. The old panels on the outside also needed to be replaced because of water damage.
Construction finally started in December 2012. The project cost $36.5 million and took about 14 months. Now, the construction is complete. The J.W. Knapp Company Building is home to many different offices, shops, and apartments.
 | Emma Amos |
 | Edward Mitchell Bannister |
 | Larry D. Alexander |
 | Ernie Barnes |



