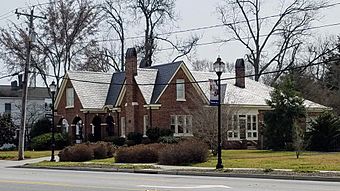James A. Fulmer House facts for kids
Quick facts for kids |
|
|
James A. Fulmer House
|
|
 |
|
| Location | 303 N. Main St., Fountain Inn, South Carolina |
|---|---|
| Area | less than one acre |
| Built | 1932 |
| Architect | Leila Ross Wilburn |
| Architectural style | Tudor Revival |
| NRHP reference No. | 15000706 |
| Added to NRHP | October 5, 2015 |
The James A. Fulmer House is a special old house located in Fountain Inn, South Carolina. It's known for its unique style and history. This house was built a long time ago, in 1932. It's a great example of how houses were designed back then.
Discovering the James A. Fulmer House
The James A. Fulmer House is found at 303 North Main Street in Fountain Inn, South Carolina. It is a brick building with one and a half stories. The roof slopes down on the sides. There is also a part that sticks out at the front on the left.
This house mainly shows the Tudor Revival style. This style looks like old English homes. But it also has some Craftsman details. These include roof edges that stick out far and visible wooden beams.
What Makes This House Special?
The house was built in 1932 for a well-known businessman. It is one of the best examples of Tudor Revival architecture in Fountain Inn. It is also a rare example of work by Leila Ross Wilburn. She was one of the first female architects to create design plans for homes. These plans were often published in books.
Listed on the National Register
The James A. Fulmer House was added to the National Register of Historic Places in 2015. This is a list of places in the United States that are important to history. Being on this list helps protect the house and its history.



