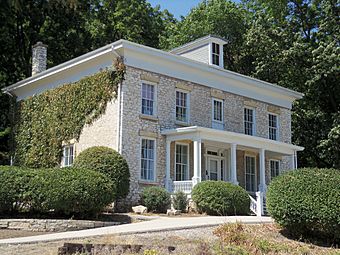James Brown House (Riverdale, Iowa) facts for kids
Quick facts for kids |
|
|
James Brown House
|
|
 |
|
| Location | 4624 State St. Riverdale, Iowa |
|---|---|
| Area | 5.8 acres (2.3 ha) |
| Built | 1842 |
| Architectural style | Vernacular Greek Revival |
| NRHP reference No. | 82002643 |
| Added to NRHP | March 5, 1982 |
The James Brown House is an old and important building located in Riverdale, Iowa, United States. It's special because it's listed on the National Register of Historic Places. This means it's recognized for its history and unique design, making it a valuable part of the country's heritage.
Contents
A Look Back in Time
The first people we know lived in this house were James Brown and his family. In 1844, James wrote to his wife saying he had rented the house. He later bought the property in 1854. Before James Brown, the property belonged to Amasa Doolittle and Aaron Moss. One of them likely built the house.
The Brown family lived here until about 1865. After they left, the house became known as River View Farm. For the next 35 years, many different owners lived there.
In 1900, a businessman from Davenport named James R. Nutting bought the property. His family owned it until 1920. In the 1920s, the Universal Atlas Portland Cement Company bought it. They sold it to John Crissey in 1937. John Crissey took good care of the house and fixed it up for 30 years.
Finally, in 1967, Alcoa bought the house and its land. Alcoa is a large company that has a factory across the highway from the house.
What the House Looks Like
The James Brown House is made of stone and sits on about 5.8 acres of land. It's located at the bottom of a hill that looks out over the Mississippi River.
Design and Style
This two-story house is built in a style called vernacular Greek Revival architecture. Vernacular means it's a local, simpler version of a popular style. The Greek Revival style was popular in the 1800s and was inspired by ancient Greek temples.
The house also has features that remind us of ancient Roman buildings or the style favored by Thomas Jefferson. For example, it has a front porch with four columns and fancy carved railings called balustrades. It also has a raised basement and tall chimneys.
Building Materials
The outside walls and the foundation of the house are made from rough, locally dug stone. Most of the windows have six small glass panes on the top and six on the bottom. They have wooden frames and are set into rectangular openings. Above the windows are stone pieces called lintels, and below them are stone sills.
The main front door has a rectangular window above it called a transom. This transom window is split by two small columns and has windows on either side, called sidelights.
Roof and Details
The house has a hipped roof, which means all sides slope down to the walls. This roof is covered with seamed tin. There are also single gabled windows that stick out from the roof on the north and south sides. These are called dormers.
At the very top of the house, where the roof meets the walls, there's a flat band called a frieze and an overhanging boxed cornice.
Sometime before the year 1900, a smaller, one-and-a-half-story addition was built onto the back of the house. This part was made of overlapping wooden boards called clapboard. It was used as a blacksmith shop and also as a summer kitchen, where cooking was done in hot weather to keep the main house cool.



