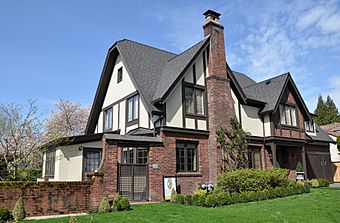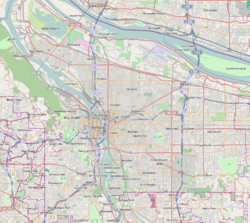James Hickey House facts for kids
Quick facts for kids |
|
|
James Hickey House
|
|

James Hickey House in 2012
|
|
| Location | 6719 SE 29th Avenue Portland, Oregon |
|---|---|
| Built | 1925 |
| Architect | Lawrence & Holford |
| Architectural style | Tudor Revival |
| MPS | Architecture of Ellis F. Lawrence MPS |
| NRHP reference No. | 90001514 |
| Added to NRHP | October 17, 1990 |
The James Hickey House is a cool old house in the Eastmoreland neighborhood of southeast Portland, Oregon. It was built in 1925 and looks like a house from the Tudor period, which is a style called Tudor Revival. This house is so special that it was added to the National Register of Historic Places in 1990! It was designed by a famous architectural firm called Lawrence & Holford and was meant to be a model home to show off the neighborhood.
Contents
Discover the History of the James Hickey House
After moving to Portland, Oregon, in 1906, a talented architect named Ellis F. Lawrence designed many buildings. About 260 of his designs still stand today in Washington and Oregon. He used many different styles in his work. However, between 1912 and 1930, he mostly focused on "Historic Period" styles. The James Hickey House is a great example of this, with its Tudor Revival look.
The James Hickey House is one of several homes Lawrence designed in the Eastmoreland area. What makes it special is that it's the only one in this neighborhood that hasn't been changed much over the years. James S. Hickey Sr., a contractor and financier, was born in 1893. He moved to Portland in 1924. In 1925, he was the contractor for the James Hickey House, which became his own family home. The Hickey family lived there until the 1940s.
Explore the James Hickey House Design
The Eastmoreland neighborhood, where the James Hickey House is located, was planned to be a fancy suburb. The house is surrounded by other homes of similar size. Small shrubs line the front of the house. Large rhododendrons grow on the garage side. Big maple trees provide shade to the front of the house.
One interesting thing about this house is that its living room is at the front. This was unusual for Ellis Lawrence's designs. It was probably because the flat land didn't offer much of a view from other sides. Some of the house's cool features include its fancy brickwork and the mix of brick and wood on the outside. It also has leaded glass windows, French doors, and a wrought iron railing on the stairs. The living room fireplace is covered in beautiful tiles.
Exterior Features of the House
The James Hickey House has a rectangular shape. It also has two extra sections on the sides and a bay window area at the back. A covered lattice fence encloses the backyard. This fence also helps hide a side section that was added more recently.
The main roof of the house has a special shape called a gable. The ends of this gable are "clipped," meaning they are cut off. A large gable extends from the front of the house over the south end. A smaller gable covers the main entrance. This smaller gable over the front door is two stories tall. It is supported by two posts with angled edges. The house's garage also has a clipped gable roof. The first floor of the house is covered in red brick. The second floor has a "half-timbered" surface, which means it has exposed wooden beams with plaster or brick in between. The chimney, which is not in the center, has decorative brickwork. The front door is tucked under the two-story gable. It has a handmade handle and a special front plate. Two iron lanterns decorate the area around the door.
Inside the James Hickey House
While the outside of the James Hickey House shows off its Tudor Revival style, the inside is more modern. It has fewer Tudor features. Some of the Tudor Revival touches inside include leaded glass windows. The living room has exposed beams on the ceiling. There's also a beautiful wrought iron railing on the stairs.
The floors inside the house are made of oak wood. The stair steps are made from mahogany. Every room in the house still has its original steam heat registers, which were used for heating. The fireplace is on the east wall and does not have a mantelpiece. The rooms on the first floor are arranged around the entrance hall. The first floor includes a living room, dining room, kitchen, and a sitting room. There's also a breakfast room and a small half-bathroom. The sitting room used to be an outdoor porch. The second floor has three bedrooms, a library, and two bathrooms. All the rooms on the second floor have sloped ceilings. The house also has a finished basement.
- Kimberly Demuth; Kimberly Lakin; Patty Sackett (March 8, 1990) (pdf). National Register of Historic Places Inventory/Nomination: James Hickey House. National Park Service. http://focus.nps.gov/pdfhost/docs/NRHP/Text/90001514.pdf.


