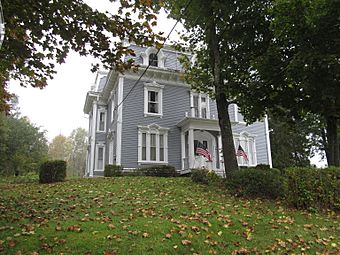James R. Talbot House facts for kids
Quick facts for kids |
|
|
James R. Talbot House
|
|
 |
|
| Location | US 1, East Machias, Maine |
|---|---|
| Area | 0.5 acres (0.20 ha) |
| Built | 1874 |
| Architect | James A. Tenney |
| Architectural style | Mansard |
| NRHP reference No. | 83000478 |
| Added to NRHP | January 4, 1983 |
The James R. Talbot House is a really old and special house located at 509 Main Street in East Machias, Maine. It was built way back in 1874. This house is a fantastic example of a building style called Second Empire. You can find it in eastern Washington County, Maine.
Today, the house is a cozy place called The Talbot House Inn. It's a bed and breakfast where people can stay. Because it's so important historically, it was added to the National Register of Historic Places in 1983.
Discover the James R. Talbot House
What Does the House Look Like?
The Talbot House stands on the west side of US 1 in East Machias. It's just a little south of where US 1 meets Maine State Route 191. This impressive building is three stories tall and made of wood. It has a special roof called a mansard roof. This type of roof has four sides, each with two slopes. The lower slope is very steep.
The outside walls are covered with clapboard siding, which are long, thin boards that overlap. The steep part of the mansard roof is covered with wood shingles. You'll also see cool, round-arch windows sticking out from the roof. The edges of the roof have fancy decorations called modillions. These look like small brackets. The corners of the house have flat, column-like decorations called pilasters.
The front of the house has three sections. The main entrance is in the middle. It has a fancy porch with a flat roof over it. The windows are also decorated with brackets and gabled tops. The windows next to the main door are narrow and grouped in threes. Above the entrance, there's a similar set of two narrow French doors. Other windows are normal-sized, but some parts of the house that stick out have narrow windows on their sides.
Who Built This Amazing House?
The James R. Talbot House was built in 1874 for a man named James Talbot. He was a very important person in the area. He owned big businesses that made lumber and built ships.
The house was designed by an architect named James A. Tenney from Portland, Maine. He was known for his Second Empire designs. This style was popular in the mid-1800s and often featured mansard roofs and decorative details. The Talbot House is the only one of his three known Second Empire designs in Washington County that is still standing today.



