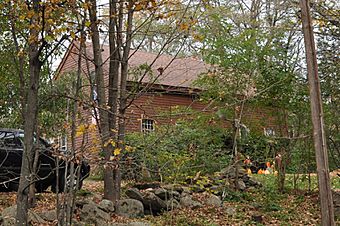Janicke House facts for kids
Quick facts for kids |
|
|
Janicke House
|
|
 |
|
| Location | Goshen Center Rd., Goshen, New Hampshire |
|---|---|
| Area | 7 acres (2.8 ha) |
| Built | 1830 |
| MPS | Plank Houses of Goshen New Hampshire TR |
| NRHP reference No. | 85001315 |
| Added to NRHP | June 21, 1985 |
The Janicke House is a very old and special home located on Goshen Center Road in Goshen, New Hampshire. It was built around 1830. This house is unique because it's one of a few homes in the area built using a special method called "plank-frame" construction. Because of its history and unique style, the Janicke House was added to the National Register of Historic Places in 1985.
About the Janicke House
The Janicke House sits in a quiet, country part of Goshen. You can find it on the north side of Goshen Center Road. It's about 1.6 miles (2.6 km) east of New Hampshire Route 31. The house is built on a small hill, close to the road. A stone wall separates it from the road.
The house is a 1-1/2 story wooden building. It has a pointed roof, called a gabled roof. The outside walls are covered with overlapping wooden boards, known as clapboards. The house is about 36 feet (11 meters) long and 25 feet (7.6 meters) wide.
A Special Way to Build
What makes this house really interesting is how it was built. About two-thirds of its walls are made from thick wooden planks. These planks are three inches thick and stand straight up, one next to the other. To make them strong and stable, wooden rods called dowels were placed horizontally through them.
The rest of the walls were built using a different method called "balloon framing." This was added later when the house was made bigger. Balloon framing uses long, light pieces of wood called studs that run from the bottom to the top of the house.
A Look Back in Time
The Janicke House was built around 1830. It is one of only three plank-frame houses that are still standing on Goshen Center Road today. It's also one of the oldest plank-frame houses in Goshen. It might have even been an example for John Chandler, who was a big builder of plank-frame homes in the area during the mid-1800s.
There used to be as many as six plank-frame houses very close to this one. Sadly, three of them were destroyed in a large fire in the 1940s. The Janicke House is a great example of this special building style that was once common in the region.



