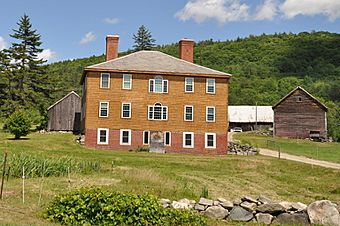Jeffrey House facts for kids
Quick facts for kids |
|
|
Jeffrey House
|
|
 |
|
| Location | North St., Chester, Vermont |
|---|---|
| Area | less than one acre |
| Built | 1797 |
| Built by | Sargent, Jabez, Jr. |
| Architectural style | Georgian |
| NRHP reference No. | 74000271 |
| Added to NRHP | June 13, 1974 |
The Jeffrey House is a historic building located on North Street in Chester, Vermont. It was built in 1797. This house is special because it is one of the few remaining examples of the Georgian architectural style in Vermont. It was constructed by Jabez Sargent Jr., whose father was one of the first people to settle in the area. The house first served as a busy tavern. In 1974, it was officially added to the National Register of Historic Places, which helps protect important historical sites.
Discover the Jeffrey House
The Jeffrey House stands just north of Chester's Stone Village. It is set back about 60 meters (200 feet) from the east side of Vermont Route 103.
What Does It Look Like?
The house is a two-story building made of wood. It has a special type of roof called a hip roof and wooden shingle siding. The house is built into the side of a small hill. This means its basement is partly visible from the front. The basement is made of stone and brick.
The roof has two chimneys inside the house. The front of the house has five sections, called bays. There used to be an entrance in the middle of the basement level, but it is now covered up. On either side of this old entrance, there are narrow windows. The windows in the outer sections are simple sash windows. Above the old entrance, there are special "Palladian" windows. These windows have three parts, with the middle part being rounded.
Inside the House
The inside of the Jeffrey House follows a common Georgian design. It has a central hallway with two rooms on each side on the ground floor. What makes it unique is a large ballroom on the second floor. This ballroom stretches out in front of where the chimneys are located.
A Glimpse into History
The Jeffrey House was built in 1797 by Jabez Sargent Jr. His father was one of the very first settlers in Chester. Chester was first named New Flamsted in 1763. In 1766, it was chosen as the county seat for Cumberland County, New York. A county seat is the main town where the government offices for a county are located.
Local stories say that the Jeffrey House was built on the same spot where the county's first courthouse and jail once stood. The house originally operated as a tavern. Taverns were like inns or restaurants where travelers could eat, drink, and stay overnight. It was a perfect spot for a tavern because it was on a major road connecting Boston and Montreal.
The Georgian style of architecture was popular before this house was built. So, by 1797, it was already going out of fashion. Even though the Jeffrey House is quite large, fitting its use as a tavern, it doesn't have all the fancy details often found in other large Georgian homes.
 | Selma Burke |
 | Pauline Powell Burns |
 | Frederick J. Brown |
 | Robert Blackburn |


