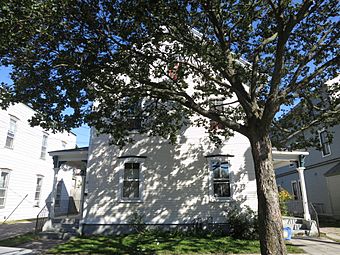John B. Robarge Duplex facts for kids
Quick facts for kids |
|
|
John B. Robarge Duplex
|
|
 |
|
| Location | 58-60 N. Champlain St., Burlington, Vermont |
|---|---|
| Area | 0.2 acres (0.081 ha) |
| Built | 1878 |
| Architectural style | Italianate |
| NRHP reference No. | 05000805 |
| Added to NRHP | August 6, 2005 |
The John B. Robarge Duplex is a special old house located in Burlington, Vermont. It's a historic building that was built a long time ago, between 1878 and 1879. This duplex is unique because it's one of the rare two-family homes in Burlington built in the beautiful Italianate style. Because of its history and design, it was added to the National Register of Historic Places in 2005.
Contents
What is the John B. Robarge Duplex?
The John B. Robarge Duplex stands on the east side of North Champlain Street. This area is part of Burlington's Old North End neighborhood. It's a short walk south from where North Champlain Street meets North Street.
How Does the Duplex Look?
This building is a 2-1/2 story house made of wood. It has a pointed roof, called a gabled roof. The outside walls are covered with clapboards, which are long, thin boards.
The front of the house looks the same on both sides. It has two window sections on each floor. There's also a cool round-arch window right in the middle of the roof's gable. Most of the other windows are rectangular. They have a small, flat roof-like decoration above them.
Unique Features of the Duplex
At the back of the house, there are sections that stick out on each side. These sections also have porches in the front corners. The porches have slanted roofs supported by posts. These posts have decorative brackets at the top, near the roof.
History of the Robarge Duplex
The John B. Robarge Duplex was built around 1878 or 1879. It shows off the Italianate style in a simple but elegant way. Even though it was built for working-class families, it has a refined look.
Who Built This Historic Home?
This duplex is one of the few Italianate-style duplexes known in Burlington. It was built by a man named John Robarge. He was a blacksmith, which means he worked with metal. John Robarge built several properties on North Champlain Street and nearby streets. This area used to be a large private estate.
How Was the Duplex Used?
John Robarge and, later, his widow used the house as a rental property. This means they rented out the two living spaces to different families. It was a way for them to earn money from the building.



