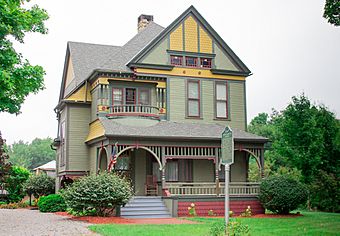John Carveth House facts for kids
|
John Carveth House
|
|
 |
|
| Location | 614 W. Main St., Middleville, Michigan |
|---|---|
| Area | 5 acres (2.0 ha) |
| Built | 1886 |
| Architectural style | Queen Anne |
| NRHP reference No. | 92001076 |
Quick facts for kids Significant dates |
|
| Added to NRHP | August 21, 1992 |
The John Carveth House, also called the Aaron Clark House or the Lone Willow Farm, is a private home located at 614 West Main Street in Middleville, Michigan. This special house was named a Michigan State Historic Site in 1992. It was also added to the National Register of Historic Places in the same year. This means it's an important building with a lot of history!
Contents
The Story of the John Carveth House
John Carveth was born in 1841 in Saranac, Michigan. For a while, he worked as a teacher. But in 1867, he moved to Middleville to study law. He became a lawyer in 1868 and started his own law business in Middleville.
Who Was John Carveth?
From 1885 to 1886, John Carveth served as a state senator. This means he was a leader who helped make laws for the state of Michigan. In 1886, he built this beautiful house for himself and his family.
New Owners of the House
John Carveth lived in the house until 1895. Then, he sold it to his brother-in-law, Aaron Clark. Aaron Clark was also his law partner for some time. That's why the house is sometimes called the Aaron Clark House!
What Does the John Carveth House Look Like?
The John Carveth House is a fancy, two-story building. It's built in the Queen Anne style, which means it has lots of interesting shapes and details. The house is made of wood and has a steep roof with different sections.
Special Architectural Details
The house sits on a strong stone foundation. Its outside walls are covered with overlapping wooden boards called clapboard. You can also see cool patterned shingles and other decorations on the gables (the triangular parts of the roof).
A wide porch, called a veranda, wraps around part of the house. It has pretty wooden designs, big arches, and round "bull's eye" shapes. There's even a balcony above the porch with similar decorations! Many windows on the first floor have colorful glass on the sides, with clear glass in the middle.
Inside the House
Step inside, and you'll find more amazing details! The interior has decorative designs from the Eastlake Movement. These designs are around the windows, the fireplace, and other wooden trims.
Other Buildings on the Property
Near the main house, there's a two-story building that used to be a carriage house and barn. There's also a small milking parlor and a modern garage on the property.



