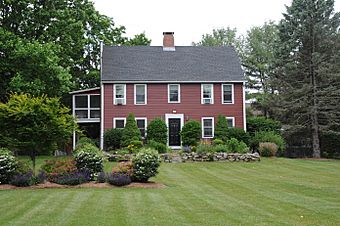John Hoadley House facts for kids
Quick facts for kids |
|
|
John Hoadley House
|
|
 |
|
| Location | 213 Leete's Island Rd., Branford, Connecticut |
|---|---|
| Area | 0.5 acres (0.20 ha) |
| Built | c. 1810 |
| Architectural style | Colonial, New England Colonial |
| MPS | Colonial Houses of Branford TR |
| NRHP reference No. | 88002674 |
| Added to NRHP | December 1, 1988 |
The John Hoadley House is a really old and special home located at 213 Leete's Island Road in Branford, Connecticut. It was built around 1810, which means it's over 200 years old! This house is a great example of the style of buildings from the late colonial period in America. Because it's so well-preserved and important, it was added to the National Register of Historic Places in 1988.
The John Hoadley House: A Glimpse into the Past
This historic house stands in a neighborhood in eastern Branford. You can find it on the west side of Leete's Island Road. It's just a short distance north of where Wellesley and Eastwood Drives meet.
What Does the House Look Like?
The John Hoadley House is a two-and-a-half-story building. It is made of wood and has a pointed roof called a gabled roof. A chimney sticks up right in the middle of the house. The outside walls are covered with overlapping wooden boards called clapboards.
One cool thing about this house is its shape. The back part of the roof slopes all the way down to the first floor. This gives it a unique shape known as a saltbox profile. Imagine an old-fashioned saltbox, and you'll see why it's called that!
On the left side of the house, there's a two-story covered porch. The front of the house has five sections, called bays. The windows are placed evenly around the main front door. The door itself is quite simple, with basic molding around it. The windows on the top floor are very close to the roof's edge. The corners of the building have thin decorative trim. On the right side of the house, there are five windows: two on each of the main floors and one in the attic.
A Look at Its History
The John Hoadley House was likely built between 1809 and 1812. John Hoadley bought the land in 1809 and then sold the property in 1812. This suggests the house was built during those few years.
Even though the house looks like a Georgian style home, which was popular earlier, the number of windows on the sides hints that it was built a bit later. The John Hoadley House is a fantastic example of a home from the early 1800s in Branford. It shows off a style that was still popular even as new building trends were starting.



