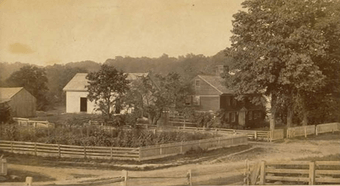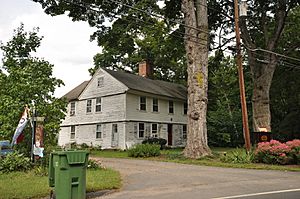John Hollister House facts for kids
Quick facts for kids |
|
|
John Hollister House
|
|

c. 1890s view of the property
|
|
| Location | 14 Tryon St., Glastonbury, Connecticut |
|---|---|
| Area | 8 acres (3.2 ha) |
| Built | 1675 |
| NRHP reference No. | 72001329 |
| Added to NRHP | November 7, 1972 |
The John Hollister House is a really old and important house in Glastonbury, Connecticut. It's located in the small village of South Glastonbury. This house was built around 1675. That makes it the oldest building still standing in Glastonbury from the early colonial times. It was built by one of the first people to settle in the area. Because it's so old and special, it was added to the National Register of Historic Places in 1972.
What Does the John Hollister House Look Like?
The John Hollister House is on the west side of South Glastonbury village. You can find it on the north side of Tryon Street, just west of Roaring Brook. It's a two-and-a-half story house made of wood. It has a pointed roof, called a gabled roof, and a big chimney in the middle. The outside is covered with overlapping wooden boards called clapboards.
The front of the house has five window sections, called bays. The main door is right in the middle. The second floor sticks out a little bit over the first floor. The roof isn't very steep. It has a deeper edge, called an eave, over a simple decorative border. The windows you see today are bigger than the original ones from when the house was built. The current outside boards are on top of what people think are the very first boards. A two-story section with a pointed roof sticks out from the back of the house.
Who Built This Historic House?
The John Hollister House was built around 1675 by John Hollister, Jr. His father is known for building the very first house in Glastonbury, but that one isn't around anymore.
There's a local story that says this house was first built in the open fields west of where it is now. The story goes that it was moved to its current spot around 1720. However, there isn't any old paperwork or building evidence to prove this story is true.
When the house was first built, it only had two rooms and a chimney. The way the chimney is built suggests that the section at the back, which looks like a lean-to, was added later. In the 1800s, part of that back section was made taller, becoming a full two stories high.
 | James Van Der Zee |
 | Alma Thomas |
 | Ellis Wilson |
 | Margaret Taylor-Burroughs |




