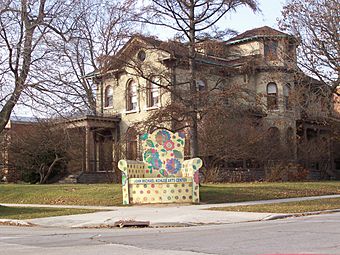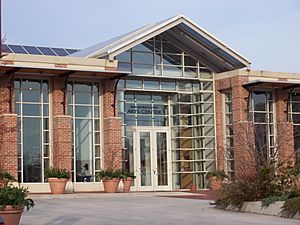John Michael Kohler House facts for kids
Quick facts for kids |
|
|
John Michael Kohler House
|
|

John Michael Kohler House
|
|
| Location | 602 New York Avenue Sheboygan, Wisconsin |
|---|---|
| Built | 1882 |
| Architect | Richard Philipp (1920 remodel) |
| Architectural style | Italianate |
| NRHP reference No. | 82001850 |
| Added to NRHP | November 30, 1982 |
The John Michael Kohler House is a historic building located in Sheboygan, Wisconsin. It is so important that it's listed on the National Register of Historic Places. Today, this house is part of the John Michael Kohler Arts Center, a place where people can enjoy art.
The Story of the Kohler House
Who Built the House?
The John Michael Kohler House was built in 1882. It was the home of John Michael Kohler (1844–1900). He was a very important person in Sheboygan, serving as its mayor. He also started the famous Kohler Company, which makes things like plumbing fixtures.
It's believed that John Michael Kohler might have designed the house himself! His family in Austria had architects, including his father. This makes it seem possible that he had a talent for design too.
Changes Over Time: The 1920 Remodel
In 1920, the house got a big update and addition. At that time, John Michael Kohler's second wife, Wilhemina Minnie Vollrath, lived there with four of his children: Evangeline, Marie, Lillie, and Herbert Sr. The changes made the house even more special.
How the House Became an Arts Center
After Evangeline Kohler passed away in 1954, she left the house to the Kohler Foundation. Her sister Lillie was allowed to live there for the rest of her life.
In 1959, the Sheboygan Arts Foundation, Inc. was created. Its first board included Mrs. Walter J. Kohler III, showing the family's continued support for the arts.
After Lillie Kohler passed away in 1965, the Kohler Foundation gave the house to the Sheboygan Arts Foundation, Inc. This gift allowed the house to become the home for the arts center, which it still is today.
What Does the Kohler House Look Like?
Outside the House: Architecture Details
The John Michael Kohler House is a two-story building made of brick. It sits on a strong limestone foundation. The house has an interesting, uneven shape with parts that stick out on all sides. For example, the front (east side) has a two-story bay window.
The roof is gently sloped with gables that stick out. These gables have fancy carved decorations. The main front gable even has a round "bull's-eye" window! The windows themselves are round at the top and have cool cast iron decorations. These iron pieces might have even been made at the Kohler factory!
Porches and Entrances
A large, one-story porch covers the southwest corner of the house. It leads to the main entrance. There are also other porches on the southeast and northeast sides. The southeast porch was enclosed in the 1920s, turning it into a sunroom. During the 1920 remodel, some of the older porch decorations were replaced with heavier, more modern columns. However, the original fancy iron cresting (a decorative top edge) still sits on each porch.
Inside the House: Original Layout and 1920 Updates
The original main floor had a cross shape. The front and middle parts were parlors (living rooms), and the back had the dining room, a study, and kitchens. Big sliding doors separated the parlors. Many of these original features, like the sliding doors and the main staircase, were kept during the 1920 remodel.
The house also had an iron gazebo and a fountain with a sculpture of three children and a dolphin. These were original to the house, and they might have been made at the Kohler factory too! They were moved to new spots during the remodel.
How the 1920 Remodel Changed the Interior
The 1920 remodel changed the inside of the house quite a bit. The old wall coverings were replaced with textured plaster painted in cream colors. The dining room was moved to a different part of the house. It was decorated with oak wood panels, ceiling beams, and built-in cabinets. The windows and cabinet doors in this room feature beautiful stained and leaded glass designed by Kaspar Albrecht. The floor is made of special decorative tiles called Moravian tile. This room is now used as a formal meeting room for the arts center.
Moravian tile and Albrecht glass were also used in a new section that became part of the study. This area has a cool vaulted ceiling and a carved stone fireplace. Moravian tile was also used in the upstairs hall and the master bedroom. The master bedroom also has windows with Albrecht glass.




