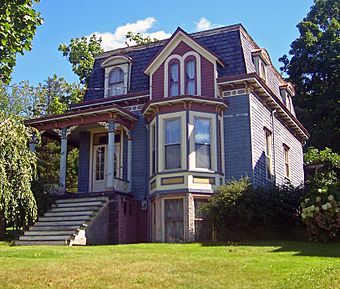John R. Hays House facts for kids
Quick facts for kids |
|
|
John R. Hays House
|
|

Front (north) elevation and west profile, 2007
|
|
| Location | 45 Maple St, Walden, New York |
|---|---|
| Built | 1874 |
| Architectural style | Second Empire |
| NRHP reference No. | 02000880 |
| Added to NRHP | August 22, 2002 |
The John R. Hays House is a historic home located on Maple Street in Walden, New York. It was built in 1874 by John R. Hays, an important local businessman. He was also a brave officer in the 124th New York Volunteer Infantry Regiment during the American Civil War. The house was built in a special style called Second Empire.
This house has stayed mostly the same since it was first built. In 2002, it was added to the National Register of Historic Places (NRHP). This means it is a special place recognized for its history and architecture.
What the House Looks Like
The John R. Hays House is a two-story building with a strong stone foundation. This foundation can be seen clearly at the front because the ground slopes downwards. The outside walls are covered with wooden boards called clapboard siding. Near the roof, there is a decorated band called a frieze and a fancy edge supported by brackets, known as a cornice.
The roof is a special type called a mansard roof. It has a unique shape with slopes on all four sides. The roof is covered with modern asphalt shingles, but it used to have slate tiles. On the roof, there is a round window that sticks out, called a dormer window. Next to it, there is another dormer window with a pointed top, which sits above two stories of oriel windows. These are windows that stick out from the wall.
The main entrance has a welcoming porch that wraps around the side of the house. This porch has a railing with decorative cut-out panels. A set of stairs leads down from the porch to the ground. The front door has two parts.
The side of the house facing east is simpler, with one window on each floor. There are also stairs on this side. The west side only has windows. At the back, a smaller, one-story part of the house is attached.
Inside, the house has a classic layout. The main staircase in the entry hall has a beautifully carved newel post and balusters (the small posts that support the handrail). A wooden door leads into the front living room, called a parlor. This room has a round archway that opens into the oriel window area. Many other rooms in the house still look like they did when the house was first built.
Behind the house, there is a small barn. It has been changed into a garage, but it still has many of its original features. This barn is also considered an important part of the historic property.
History of the Hays House
John R. Hays was born in Walden in 1840. During the American Civil War, he served in the 124th New York Volunteer Infantry Regiment. This group was known as the "Orange Blossoms." Hays fought in many important battles, including Chancellorsville, Fredericksburg, and Gettysburg.
After being wounded, he was honorably discharged as a lieutenant and came back home. Back in Walden, he worked as the local agent for the Wallkill Valley Railroad. This railroad ran through the eastern part of the village.
Hays built this house in 1874. Two years later, he started other businesses. He became the vice president of several local banks. He was also very active in helping other veterans. He helped raise money for a monument to the "Orange Blossoms" in the center of the village. This monument is just a short walk from his house.
In 1900, a small addition was built at the back of the house. This was the only major change to the house's original design. John R. Hays passed away twelve years later, in 1912. The village was very sad to lose him. He was seen as a key person who helped Walden grow and become successful during his lifetime.



