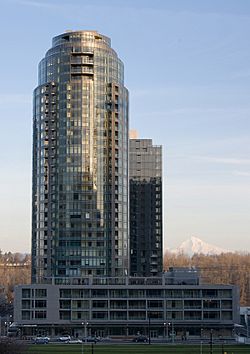John Ross Tower facts for kids
Quick facts for kids John Ross Tower |
|
|---|---|
 |
|
| General information | |
| Type | Residential |
| Location | 3601 SW River Parkway Portland, Oregon |
| Coordinates | 45°29′48″N 122°40′13″W / 45.496729°N 122.670218°W |
| Construction started | 2005 |
| Completed | 2007 |
| Cost | US$130 million |
| Height | |
| Roof | 99.1 m (325 ft) |
| Technical details | |
| Floor count | 31 |
| Design and construction | |
| Architect | TVA Architects |
| Developer | Gerding Edlen, Williams & Dame |
| Main contractor | Hoffman Construction |
The John Ross Tower is a tall residential building called a condominium skyscraper. It is located in the South Waterfront area of Portland, Oregon. This building is 99.1 m (325 ft) (about 325 feet) tall. It was the first building in its area to reach the highest allowed height. It is also the seventh-tallest building in all of Portland.
About the John Ross Tower
The John Ross Tower is the biggest residential building built in Portland since the KOIN Center in 1984. It was designed by a company called TVA Architects. The building was finished in 2007. When sales started in 2005, many people wanted to buy condos. This time was known as a "condo craze" in Portland.
Design and Features
The building has 31 floors, and they are shaped like an oval. There are 303 separate homes, called units, inside. The very top home, called a penthouse, takes up the entire 31st floor. From this penthouse, you can see all around, a full 360-degree view.
Homes and Sales
When the building first opened, many homes were sold. However, by March 2010, about 80 units were still available. In April 2010, 50 of these homes were sold at an auction. Some of them were sold for much less than their original price.
See also
 In Spanish: John Ross Tower para niños
In Spanish: John Ross Tower para niños
 | Sharif Bey |
 | Hale Woodruff |
 | Richmond Barthé |
 | Purvis Young |

