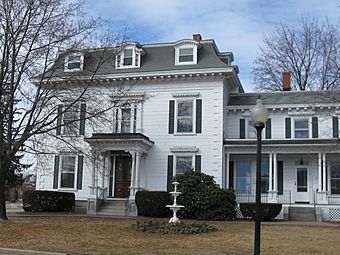John W. Busiel House facts for kids
Quick facts for kids |
|
|
John W. Busiel House
|
|
 |
|
| Location | 30 Church St., Laconia, New Hampshire |
|---|---|
| Area | less than one acre |
| Built | 1865 |
| Architect | Davis, Arthur L. |
| Architectural style | Second Empire |
| NRHP reference No. | 94001094 |
| Added to NRHP | September 19, 1994 |
The John W. Busiel House is a very old and beautiful home located at 30 Church Street in Laconia, New Hampshire. It was built in 1865 for John W. Busiel. He owned a large fabric factory in the area. This house was, and still is, one of the most impressive homes from the 1800s in Laconia. It's a great example of the Second Empire style. Since 1905, it has been used as the rectory for the St. Joseph Roman Catholic church. The house was added to the National Register of Historic Places in 1994. This means it's an important historical building.
Contents
What Does the Busiel House Look Like?
The John W. Busiel House is in downtown Laconia, on Church Street. It's a large wooden house with 2-1/2 stories. It has a special type of roof called a mansard roof. This roof makes the attic into a full third floor.
Outside Features of the House
The outside of the house is covered with rough, horizontal wooden planks. The corners have decorative wooden blocks called quoins. The front of the house has three sections. The main door is in the middle. It has a fancy flat roof porch over it.
The porch roof is held up by two round columns. It has pretty decorations and a toothed edge. The windows are rectangular. They also have decorative tops with a toothed design. The main roof has a fancy edge with small blocks and a toothed pattern.
The Mansard Roof and Dormers
The mansard roof has three windows sticking out, called dormers. Each dormer has a rounded top with more toothed decoration. The middle dormer is a bit wider. It has narrow windows on each side of the main window. A two-story section extends from the right side of the house.
History of the John W. Busiel House
When this house was built in 1865, John Busiel was a very important person in Laconia. He owned one of the biggest businesses there. Building the house, along with a carriage house and a shed, cost a lot of money back then – about $15,000.
Early Example of Second Empire Style
This house is one of the first examples of the Second Empire style in the area. This style became more popular in the 1870s. The Busiel House is definitely the oldest surviving example of this style in Laconia. The building originally had a small tower on the roof called a cupola. This cupola, and the carriage house, are no longer there.
Later Years and Church Use
John Busiel's wife lived in the house until 1901. In 1905, the Roman Catholic Diocese of Manchester bought the house. They turned it into a rectory for the nearby St. Joseph's Church. A rectory is where the priests live.
 | Emma Amos |
 | Edward Mitchell Bannister |
 | Larry D. Alexander |
 | Ernie Barnes |



