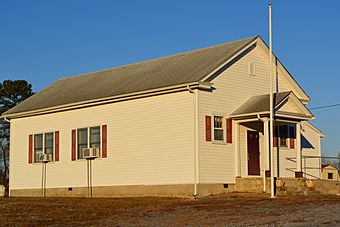Johnson School (Millsboro, Delaware) facts for kids
Quick facts for kids |
|
|
Johnson School
|
|
 |
|
| Location | South of junction of Delaware Route 24 and Road 297, near Millsboro, Delaware |
|---|---|
| Area | less than one acre |
| Architectural style | Colonial Revival |
| MPS | Nanticoke Indian Community TR |
| NRHP reference No. | 79003313 |
| Added to NRHP | April 26, 1979 |
The Johnson School, also known as Warwick No. 203, is a special old school building located near Millsboro, Delaware, in Sussex County, Delaware. It was built in the early 1920s. This school is important because it helped educate many children in the area long ago.
The building is a one-story structure, meaning it has only one floor. It is made of wood and has a roof that slopes down on two sides, called a gable roof. The school's design is in the Colonial Revival style. This style was popular in the early 1900s and looks back to the designs of early American buildings.
What the School Looks Like
The front of the Johnson School has a special entrance area called a pedimented portico. This means it has a triangular shape above the entrance, like the top of an ancient Greek temple. This entrance is supported by columns that are simple and strong, known as Doric order columns. These features make the school look grand and welcoming.
A School for Everyone
The Johnson School was built at a time when schools were often separated by race. This school was specifically for African American children. It was also attended by some children whose families were of Indian descent, especially from the Nanticoke community. This school played a very important role in providing education to these students during a time when opportunities were not always equal for everyone.
A Historic Landmark
Because of its important history and unique architecture, the Johnson School was added to the National Register of Historic Places in 1979. This means it is recognized as a significant historical site that should be protected and remembered for future generations.
Images for kids
 | Charles R. Drew |
 | Benjamin Banneker |
 | Jane C. Wright |
 | Roger Arliner Young |




