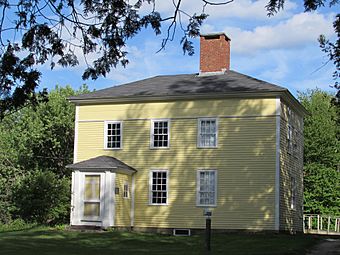Jonathan Fisher House facts for kids
Quick facts for kids |
|
|
Jonathan Fisher Memorial
|
|
 |
|
| Nearest city | Blue Hill, Maine |
|---|---|
| Area | 2.3 acres (0.93 ha) |
| Built | 1796 |
| NRHP reference No. | 69000031 |
| Added to NRHP | December 30, 1969 |
The Jonathan Fisher House is a special museum located in Blue Hill, Maine. It's a historic home that was built in 1814. This house was the home of Reverend Jonathan Fisher, who was the first minister in Blue Hill. Today, the house is a museum that celebrates his life and work.
Jonathan Fisher lived from 1768 to 1847. He wrote a journal about his life in rural Maine. He also published books, like Scriptural Animals, which he illustrated himself with woodcuts. The house was added to the National Register of Historic Places in 1969. It is known as the Jonathan Fisher Memorial. You can visit the museum during the warmer months, usually from July to October.
Contents
The Story of Jonathan Fisher's Home
Jonathan Fisher was born in New Braintree, Massachusetts. He studied at Harvard College. In 1796, he moved to Blue Hill to start his work as a minister. He began building a small two-room house that year. He moved into it in 1797, even though it wasn't completely finished.
Building the Main House
In 1814, Jonathan Fisher built the larger house you see today. The older, smaller house was connected to it. It became like an "ell," which is a wing shaped like the letter L. This made the house much bigger.
Changes Over Time
The original small house was taken down in 1896. Jonathan Fisher's grandchildren replaced it with a new two-story addition. Later, in the 1950s, a group called Jonathan Fisher Memorial, Inc. took over the property. They added another section to the house. This new part was used for offices and to display exhibits.
Outbuildings and What Happened to Them
Over the years, other buildings on the property slowly fell apart. These were called outbuildings, like barns or sheds. They were all eventually taken down. The last one to go was a barn from the 1790s, which was removed in the 1990s.
What the House Looks Like
The Fisher House is on the southeast side of Mines Road. This road is also known as Maine State Route 176. The house faces northwest on a mostly flat piece of land.
Main Features of the House
The main part of the house is a two-story building. It is made of wood and has a hip roof. This means the roof slopes down on all four sides. There is a large chimney in the center of the house. The outside walls are covered with clapboard siding. The house sits on a strong granite foundation.
The Front of the House
The front of the house has three sections, called bays. These sections are spaced evenly. However, they are set a little to the left side of the house. A simple decorative band goes around the house below the roof. The main front door is on the lower left side. It has a small, enclosed porch with a hip roof over it.
Inside the House
The inside of the house has a special layout. It's called a central-chimney plan. This means the big chimney is in the middle of the house. On both the first and second floors, there are two rooms on each side of the chimney. Many of the original inside decorations are still there. You can also see things that belonged to the Fisher family.
See also



