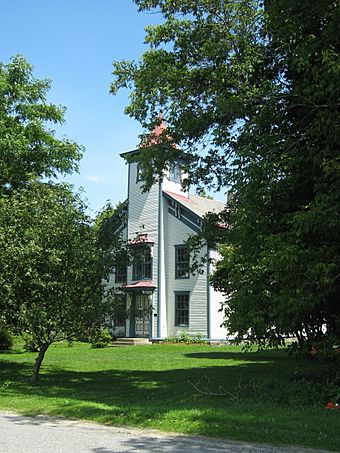Jonesville Academy facts for kids
Quick facts for kids |
|
|
Jonesville Academy
|
|
 |
|
| Location | Cochran and Duxbury Rds., south of Jonesville, Vermont |
|---|---|
| Area | 0.3 acres (0.12 ha) |
| Built | 1868 |
| Architectural style | Italianate |
| NRHP reference No. | 82001762 |
| Added to NRHP | November 2, 1982 |
The Jonesville Academy is a historic school building at Cochran and Duxbury Roads in Richmond, Vermont. Built about 1868, it is a prominent local example of Italianate school architecture, and was used as a school until 1955. It is now in private ownership as a residence. It was listed on the National Register of Historic Places in 1982.
Description and history
The former Jonesville Academy building stands south of the now-rural village of Jonesville, on the south side of the Winooski River at the junction of Cochran and Duxbury Roads. Oriented facing west to Cochran Road, it is a two-story wood frame structure, with a gabled roof and clapboarded exterior. A square tower projects slightly from the front facade, rising to a pyramidal roof with a broad eave. The main entrance is at the base of the tower, sheltered by a heavy Italianate hood. Above the entrance is a double sash window, above which a smaller but similarly featured hood projects. The main roof gable and eaves are decorated with paired Italianate brackets.
The school was built about 1868, and is a fine example of an Italianate schoolhouse in rural Vermont. It originally served as Richmond's high school, located in what was at the time a busy mill village. It was later converted into a grade school, and was finally closed in 1955. It served for a time as a hall for the local Grange chapter, and eventually reverted to private ownership. Part of the building has been converted into residential use, carefully preserving many of its original interior features.



