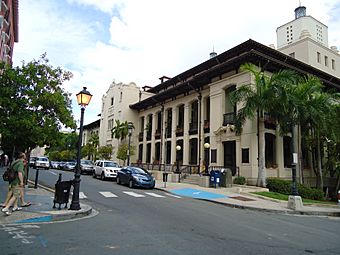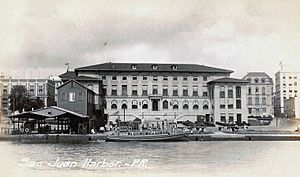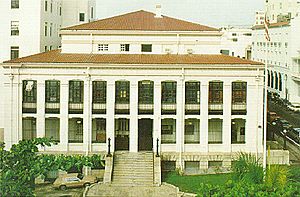Jose V. Toledo Federal Building and United States Courthouse facts for kids
Quick facts for kids |
|
|
U.S. Post Office and Courthouse
|
|

Jose V. Toledo Federal Building and U.S. Courthouse
|
|
| Location | Block bounded by Calle San Justo, Calle Tanca, Calle Commercio, and Calle Recinto Sur, Old San Juan, Puerto Rico |
|---|---|
| Area | 1 acre (0.40 ha) |
| Built | 1914 |
| Architect | Wenderoth, Oscar |
| Architectural style | Spanish Colonial Revival, Streamline Moderne, and mixed (more Than 2 Styles From Different Periods) |
| NRHP reference No. | 87000694 |
| Added to NRHP | March 28, 1988 |
The Jose V. Toledo Federal Building and United States Courthouse is a very old and important building. It is located in Old San Juan, Puerto Rico. This building serves as a courthouse for the United States District Court for the District of Puerto Rico. It is also where the United States Court of Appeals for the First Circuit sometimes holds its meetings when they are in Puerto Rico.
Contents
Building History: A Look Back
Why This Building Was Built
This courthouse was built for a special reason. It was meant to be a home for important government offices. It also showed how much the United States cared about Puerto Rico.
From Fort to Federal Building
The land where the building stands has always been important. It is right by the harbor in San Juan. In 1639, a Spanish fort called the Bastion de San Justo del Muelle was built here. This fort helped protect the city. It stayed there until 1897. Later, a Spanish custom house was built on part of the land around the 1830s.
The United States Arrives
In 1898, the U.S. Government took control of Puerto Rico. By 1900, the U.S. set up a government system. This meant they needed new public buildings.
Two Buildings in One
The courthouse is actually two buildings connected together. The first part was designed between 1906 and 1908. James Knox Taylor led the design team. This first building was finished in 1914. It was the first big federal building on the island.
Later, in 1936, people decided to add more to the building. This was because of new government programs. These programs were created to help people during the Great Depression. The new part was finished in 1940. Louis A. Simon was the architect for this addition. It is a large building that connects to the older part.
Becoming a Historic Landmark
In 1986, the building was listed in the National Register of Historic Places. This means it is a very important historic site. In 1999, the building was renamed. It was named after Jose Victor Toledo. He was a judge in the U.S. District Court for Puerto Rico. He served from 1970 until he passed away in 1980.
Building Design: A Mix of Styles
The 1914 Section's Look
The older part of the courthouse, built in 1914, has three stories. It mixes the Spanish Colonial Revival style with classic designs. This style uses ideas from Puerto Rico's own buildings. It also uses styles popular for U.S. government buildings at that time.
The building sits on a sloping piece of land. It has a basement, two main floors with open porches called loggias, and a third floor set back from the others. The roof is made of Spanish tiles.
The bottom part of the building is made of rough granite. The upper floors are made of brick and concrete covered in stucco. The front of the building has a curved wall at the top. It also has entryways on each side.
The loggias are a key part of the Spanish Colonial Revival style. They help keep the building cool and offer shelter from the weather. The openings are arched and have special stones at the top. Iron railings are on the second floor. The windows have decorative iron grilles. The clay tile roof has wide overhanging eaves. These eaves help protect the building from the hot sun and rain.
The 1940 Addition's Look
The newer part of the building, from 1940, connects to the south side of the older building. It covers the original grand entrance that faced the harbor. This part has a simple Streamline Moderne style. This was common for government buildings in the late 1930s. It does not have many decorations. However, its large size makes the building stand out.
This part is six stories tall and made of reinforced concrete. Two towers stand on each side of the building. They are topped with large, four-ton bronze lanterns.
Inside the Courthouse
Inside the 1914 building, you can find a beautiful entrance lobby. It has marble decorations and a grand white marble staircase. The hallways have special salt-glazed bricks and iron grilles. These grilles help keep the building cool in the tropical climate.
The 1940 addition has a special courtroom on the fifth floor. This ceremonial courtroom has decorative tile on the lower walls. It also has a unique diamond-pattern design near the ceiling. The furniture in this room has been remade to look like the original 1940s pieces.
Restoring a Landmark
In 1996, a big project began to restore the building. Workers found about 16,000 old items during digging. The outside of the building was made to look like it did in 1940. Important historic areas inside were also fixed or replaced. For example, the second-story loggia, which had been closed, was reopened. The six-foot eaves, removed in 1958, were rebuilt. The building was also made stronger to handle earthquakes. Workers tried to reuse original materials as much as possible. This helped keep the building's history alive.
The restoration work has won many awards. In 2000, it won the John Wesley Powell Prize for Excellence in Historic Preservation. In 2002, it received two more awards. These were for outstanding federal preservation and honor in architecture.
In 2009, more work started to update parts of the building. This was to create space for the bankruptcy court and judges' offices.
Important Moments in History
- 1900: The U.S. sets up a formal government in Puerto Rico. They realize new government buildings are needed.
- 1911-1914: The U.S. Post Office and Courthouse is built.
- 1938-1940: A large addition is built onto the courthouse.
- 1986: The building is listed in the National Register of Historic Places.
- 1996: Major restoration work begins on the building.
- 1999: The building is renamed the Jose V. Toledo U.S. Post Office and Courthouse.
- 2000: The restoration project wins a national award for historic preservation.
- 2002: The restoration project wins two more important awards.
Building Facts
- Architects: James Knox Taylor and Louis A. Simon.
- Construction Dates: 1911-1914 (first part); 1938-1940 (addition).
- Landmark Status: Listed in the National Register of Historic Places.
- Location: The block surrounded by Calle Recinto Sur, Calle Tanca, Calle Commercio, and Calle San Justo.
- Architectural Style: Spanish Colonial Revival style with classic details; Art Moderne.
- Main Materials: Brick and concrete covered with stucco; cast-in-place concrete.
- Special Features: Two towers with bronze lanterns; a two-story open porch (loggia); two-tiered roof overhang.
 | May Edward Chinn |
 | Rebecca Cole |
 | Alexa Canady |
 | Dorothy Lavinia Brown |




