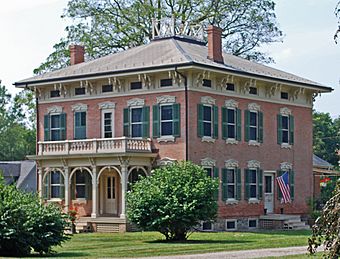Joseph Annin House facts for kids
Quick facts for kids |
|
|
Joseph Annin House
|
|
 |
|
| Location | 218 Monroe St., Saline, Michigan |
|---|---|
| Area | 4.4 acres (1.8 ha) |
| Built | 1863 |
| Architectural style | Italianate |
| MPS | Saline MRA |
| NRHP reference No. | 85002952 |
| Added to NRHP | October 10, 1985 |
The Joseph Annin House is an old and important house located at 218 Monroe Street in Saline, Michigan. It was added to the National Register of Historic Places in 1985. This means it's a special building recognized for its history and unique design.
History of the Annin House
This house was built in 1863 for a farmer named Joseph Annin. He was the first owner. Later, in 1867, Alfred Miller bought the house. He owned a hotel in the area. The house changed owners a few more times. In 1873, Harvey Bennett took ownership, and in 1876, John Hull bought it. Much later, in 1918, the Peoples family purchased the home and lived there.
What the House Looks Like
The Joseph Annin House is a two-story building made of brick. It has a style called Italianate architecture. This style was popular in the mid-1800s and often includes wide eaves and decorative brackets. The house looks like a cube and has five sections across its front.
Key Features of the Design
- Entrance: There is a main entrance in the center with a special porch-like area.
- Roof: The roof is flat on top with slopes on all sides, which is called a hip roof.
- Eaves: The roof hangs out over the walls, and these overhangs (eaves) are supported by pairs of fancy brackets.
- Windows: Small, rectangular windows are placed between these brackets. The main windows have shutters and decorative wooden frames above them.
- Outbuilding: Behind the house, there is a wooden barn or carriage house. It has a pointed roof and its sides are covered with vertical wooden boards.

