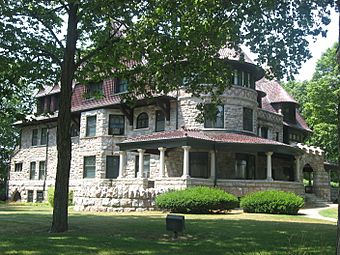Joseph D. Oliver House facts for kids
Quick facts for kids |
|
|
Joseph D. Oliver House
|
|
|
U.S. Historic district
Contributing property |
|

Front and side of the house
|
|
| Location | 808 W. Washington Ave., South Bend, Indiana |
|---|---|
| Area | 2.6 acres (1.1 ha) |
| Built | 1895 |
| Architect | Lamb & Rich; Alice E. Neale |
| Architectural style | Queen Anne |
| Part of | West Washington Historic District (ID75000049) |
| NRHP reference No. | 73000043 |
| Added to NRHP | August 28, 1973 |
The Joseph D. Oliver House, also known as Copshaholm, is a grand old mansion in South Bend, Indiana. It sits at 808 W. Washington Street, right on the corner of Chapin Street. This amazing house was built for the Oliver family. They were the founders of the Oliver Chilled Plow Works, a very important company. The house's special name, Copshaholm, comes from a village in Scotland. This was the home country of the Oliver family's ancestor.
Copshaholm is a famous landmark. It is listed on the National Register of Historic Places. This means it is a special place that is important to the history of the United States.
Contents
Discovering Copshaholm
This beautiful house was built between 1895 and 1896. It has 38 rooms and was designed by a New York architect named Charles Alonzo Rich. The house shows off a style called Queen Anne, but it also has strong Romanesque features.
One of the coolest things about Copshaholm is that almost everything inside is original. The furniture and decorations on all three floors are just as they were when the Oliver family lived there. This lets visitors see exactly how the mansion looked for the 72 years the family called it home.
Inside the Mansion
As you explore Copshaholm, you'll notice lots of beautiful wood. There's oak, cherry, and mahogany used throughout the house. The windows are made of special leaded glass, which creates pretty patterns of light. There are also 14 unique fireplaces, each with its own design.
The house is filled with amazing old items. You can see delicate porcelains, shiny glass, and sparkling silver. There are also many prints and bronze statues. Some of these art pieces were made by famous artists like Bartolozzi and Lorado Taft. All the furniture is original and shows off beautiful antique styles.
Exploring the Gardens
Outside the mansion, there are 2.5 acres (10,000 m2) of stunning gardens. These gardens are carefully designed and include many different areas to explore. You can find a charming garden tea house, perfect for a quiet moment. There's also a formal Italianate garden, which has a very organized and elegant look.
Other parts of the gardens include a lovely rose garden, a covered walkway called a pergola, and a tennis lawn. A beautiful fountain adds to the peaceful atmosphere.
How the House Was Designed
The architects who designed the Joseph D. Oliver House were Lamb and Rich from New York City. They worked together from 1882 to 1903. The house is mostly in the Queen Anne style, but it also has many strong features from Romanesque architecture. The beautiful pergola and the Italian sunken garden were designed by Alice E. Neale, also from New York City.
The house has three main floors and an attic. The basement and the first two floors are built from Indiana fieldstone granite. This stone came from the countryside of St. Joseph County. The large pillars on the porch are made from Vermont stone. The third floor and the attic are covered with decorative tiles.
The roof of the house is simple, with a ridge and gable ends. There's also a tall tower on the northeast corner. At the back of the house, you'll see a part that sticks out with dormer windows. The music room and the den are separate, one-story sections that extend from the main house.
Modern Features for Its Time
When it was built, the house was very modern. It was wired for electricity and also had pipes for gas. The gas system has since been removed, but you can still see some of the original gas jets.
The house's original water system was also quite clever. It used two wells to pump water up to a large holding tank in the attic. From there, gravity helped the water flow down to all the bathrooms, the kitchen, and the laundry area. This system is still used today, showing how well it was designed!
 | Selma Burke |
 | Pauline Powell Burns |
 | Frederick J. Brown |
 | Robert Blackburn |



