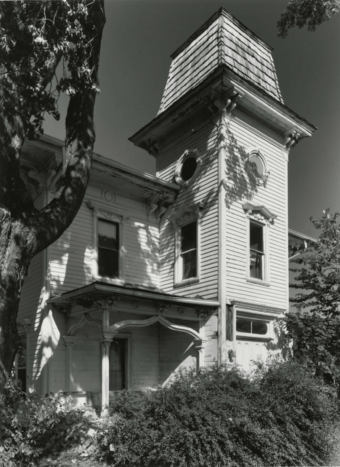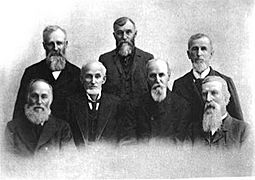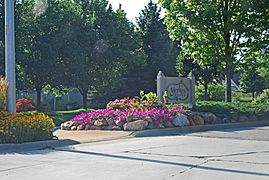Joseph D. Yerkes House facts for kids
Quick facts for kids |
|
|
Joseph D. Yerkes House
|
|

Joseph Yerkes House, 1983
|
|
| Location | 42580 Eight Mile Rd., Novi, Michigan |
|---|---|
| Area | 1.5 acres (0.61 ha) |
| Built | 1870 |
| Architectural style | Italianate |
| Demolished | August 24, 1989 |
| NRHP reference No. | 84001822 |
| Added to NRHP | January 26, 1984 |
The Joseph D. Yerkes House was a special family home. It was located at 42580 Eight Mile Road in Novi, Michigan. This house was added to the National Register of Historic Places in 1984. This means it was recognized as an important historical building. Sadly, the house was destroyed by a fire in 1989.
Contents
History of the Yerkes House
The Yerkes Family Moves to Michigan
In 1826, the Yerkes family moved from Romulus, New York to Michigan. Joseph Yerkes, along with his sons William and John, bought land near Novi and Northville. One of William's sons was Joseph D. Yerkes, who was born in New York in 1819.
Building a New Home
Joseph D. Yerkes helped his father with farming when they arrived in Michigan. In 1848, he bought 80 acres of land from his father. Between 1870 and 1872, Joseph D. Yerkes built a house on this land. He lived there with his wife and their three children.
The House's Later Years
Joseph Yerkes passed away in 1899. The house stayed with the Yerkes family until 1959. By the late 1980s, the house had been empty for several years. It was starting to fall apart. In 1987, someone bought the house hoping to save it. However, plans to fix it up never started. The house was destroyed by a fire on August 24, 1989. Today, a neighborhood called "Yerkes Manor" stands where the house used to be.
What the Joseph D. Yerkes House Looked Like
Outside the House
The Joseph D. Yerkes house was a two-story building. It had a special roof style called a hip-roof. The house was built in the Italianate style, which was popular back then. A cool feature was a three-story tower in the middle of the front. This tower had a unique mansard roof.
The main part of the house was about 34 feet wide and 32 feet deep. There was also a smaller kitchen area at the back. The front door was made of double doors and was located in the tower. Next to the door was a small front porch. It had interesting Gothic-style details.
Windows and Roof Details
The windows on the house were tall and narrow. They were "double-hung," meaning both parts could slide up and down. Each window had a decorative cap above it. These caps were supported by small brackets. The roof of the house had wide eaves, which are parts that hang over the walls. These eaves were also supported by pairs of brackets. There were round decorations placed in the center beneath the eaves.
Inside the House
Inside, the house was very spacious. There was a large living room and a parlor at the front. These two rooms were separated by a beautiful wooden archway. This archway had double doors with decorative panels. In the back of the house, there was a dining room and a library. The stairs to the second floor started in the living room. They ran between the dining room and the parlor.
Images for kids



