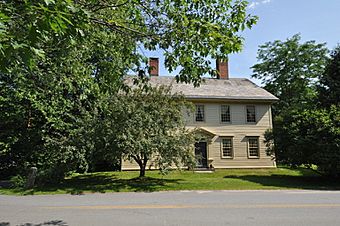Joseph Fessenden House facts for kids
Quick facts for kids |
|
|
Joseph Fessenden House
|
|
 |
|
| Location | 58 Bridge St., Royalton, Vermont |
|---|---|
| Area | 1.1 acres (0.45 ha) |
| Built | 1802 |
| Architectural style | Georgian, Federal |
| NRHP reference No. | 02000953 |
| Added to NRHP | September 6, 2002 |
The Joseph Fessenden House is a very old and special house in Royalton, Vermont. It was built around 1802. This house is a great example of a style called "transitional Georgian-Federal architecture." This means it mixes two popular building styles from that time. Because it's so unique, it was added to the National Register of Historic Places in 2002.
Exploring the Joseph Fessenden House
What Does the House Look Like?
The Fessenden House is located in Royalton village. You can find it at the corner of Bridge Street and Vermont Route 14. It faces an old part of Route 14. This old road leads to a bridge.
The house is two-and-a-half stories tall. It has a pointed roof, called a gabled roof. There are brick chimneys inside the house. The outside walls are covered with clapboard siding. The house sits on a strong stone foundation.
The front of the house has five sections, which is typical for the Georgian style. Most of these sections have windows. The main entrance is in the middle. It has a special frame around it. This frame includes columns and a half-round window above the door. This style is from the Federal period. The windows on the first floor have simple ledges above them.
A Peek Inside and Its History
Inside the house, you can find many beautiful old details. Some parts of the basement used to be kitchens. The house even has working dumbwaiters. These are small elevators that move food or items between floors. The fireplaces have fancy mantels. These mantels show both Federal and Georgian styles.
Near the house, there is a barn from the 1800s. The original barn burned down. This new barn was moved to the property later.
The house was built around 1802. It has very detailed designs. This is unusual for a house in a small country town. Many of the house's designs came from a book. The book was called The Country Builder's Assistant. It was written by Asher Benjamin in 1797. This book helped make Federal architectural styles popular.
Joseph Fessenden was a successful local merchant. He was the first owner of the house. After him, other wealthy business people owned the house. Many of the inside features were added around 1830. This was during a time when the house was updated.


