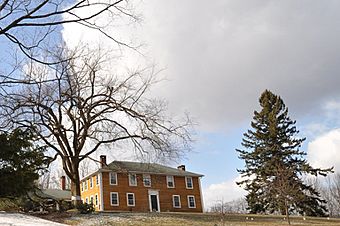Joseph Gowing Farm facts for kids
Quick facts for kids |
|
|
Joseph Gowing Farm
|
|
 |
|
| Location | Page Rd., Dublin, New Hampshire |
|---|---|
| Area | 2.7 acres (1.1 ha) |
| Built | 1793 |
| Architectural style | Colonial Revival |
| MPS | Dublin MRA |
| NRHP reference No. | 83004029 |
| Added to NRHP | December 15, 1983 |
The Joseph Gowing Farm is a special old farmhouse located on Page Road in Dublin, New Hampshire. It was built in 1908, but it looks much older! That's because it was rebuilt to look like a farmhouse from the late 1700s. It's a great example of a building style called Georgian Revival. This historic house was added to the National Register of Historic Places in 1983, which means it's an important part of history.
About the Joseph Gowing Farm
The Joseph Gowing Farm is in a quiet, country part of southeastern Dublin. You can find it on the west side of Page Road. It's about half a kilometer (0.3 miles) southwest of where Page Road meets Windmill Hill Road.
What the House Looks Like
The house is a two-story building made of wood. It has a special roof shape called a hip roof. The outside walls are covered with horizontal wooden boards called clapboards. The front of the house faces east. It has windows placed a little unevenly around the main door. The front door has decorative columns on each side. Above the door, there's a fancy flat piece called an entablature with a cornice (a decorative molding).
A single-story part of the house connects it to a large barn. This barn was built in the 1800s and has a small tower on its roof called a cupola.
History of the Farmhouse
The house you see today was built in 1908. It replaced an older farmhouse from around 1793 that was sadly destroyed by a fire.
A person named Louis Cabot built this new house. He was a successful businessman who owned a very large "gentleman's farm." A gentleman's farm was a big country estate. The manager of Louis Cabot's farm lived in this house.
Even though it was built in 1908, the house was designed to look like the original 1793 farmhouse. It's called Georgian Revival style because it brings back the look of older Georgian buildings. People believe it looks very much like the first house. The original house had some extra fancy details from the Federal style. These included decorative columns at the corners and a special bracketed cornice.
The first house was connected to the Gowing family, who were well-known in the area. Before it became part of the Cabot farm, the original house was also owned by Governor Samuel W. Hale.



