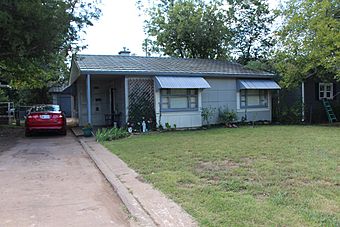Josephine Reifsnyder Lustron House facts for kids
Quick facts for kids |
|
|
Josephine Reifsnyder Lustron House
|
|
 |
|
| Location | 2119 Sherwood, Stillwater, Payne County, Oklahoma |
|---|---|
| Nearest city | Stillwater, Oklahoma |
| Built | 1949 |
| Built by | Hall and Abercrombie |
| Architect | Blass and Beckman |
| Architectural style | Lustron |
| MPS | Lustron Houses of Oklahoma |
| NRHP reference No. | 09000078 |
| Added to NRHP | February 23, 2009 |
The Josephine Reifsnyder Lustron House in Stillwater, Oklahoma is a special kind of historic home. It is a prefabricated house, meaning it was built in a factory and then put together on site. This house is one of many Lustron houses built in Oklahoma. They helped solve a big housing problem after World War II. This particular house is a well-kept two-bedroom model called the "Westchester." It even has a separate Lustron garage.
Contents
Why Lustron Houses Were Built
After World War II ended in 1945, many soldiers came home. The United States needed millions of new homes for them and their families. Builders couldn't build houses fast enough using old methods.
A New Idea for Homes
A man named Carl Strandlund had a clever idea. He owned the Lustron Company. He suggested building homes in a factory. These parts could then be shipped and quickly put together anywhere. This way, many homes could be built quickly and affordably. Local businesses would help assemble the houses.
About the Reifsnyder House
The Reifsnyder house was built in 1949. It was put together by Hall and Abercrombie. This company was a Lustron dealer from Cushing and Stillwater.
House Design and Features
This house is known as the "Westchester Model." It has a living room, a dining area, and a kitchen. There is also a bathroom and two bedrooms. The house is one story tall. It has about 1,021 square feet of living space.
The house is made almost entirely of steel. The inside and outside walls are steel panels. These panels are covered with a special enamel. The roof is also made of steel panels. They are coated with porcelain enamel, making them look like regular roof shingles. Inside, you'll find steel cabinets. The house also has "pocket doors." These doors slide into the walls to save space. For heating, hot water pipes were placed in the concrete floors. This created a warm, even heat throughout the house.
Who Lived Here?
Josephine Reifsnyder bought this house in November 1949. Over the years, the house changed owners several times. It has also been rented out to students. This house is near the Oklahoma State University campus.
Historic Recognition
The Josephine Reifsnyder Lustron House is important. It was added to the National Register of Historic Places on February 23, 2009. This means it is a special historic building. The company that built this house also built two other Lustron homes in Cushing.
 | Leon Lynch |
 | Milton P. Webster |
 | Ferdinand Smith |



