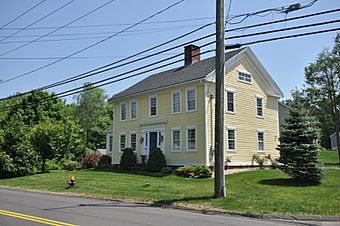Jotham Woodruff House facts for kids
Quick facts for kids |
|
|
Jotham Woodruff House
|
|
 |
|
| Location | 11 Alyssa Ct., Southington, Connecticut |
|---|---|
| Area | 3 acres (1.2 ha) |
| Built | 1790 |
| Architectural style | Colonial, New England Colonial |
| MPS | Colonial Houses of Southington TR |
| NRHP reference No. | 88003120 |
| Added to NRHP | January 19, 1989 |
The Jotham Woodruff House is a really old and special house located in Southington, Connecticut. It was probably built around 1790. This house is a great example of old building styles, showing both the Georgian and Greek Revival looks. Because it's so important, it was added to the National Register of Historic Places in 1989. This means it's officially recognized as a historic landmark!
The Jotham Woodruff House
The Jotham Woodruff House is found in a neighborhood east of downtown Southington. It sits on the south side of Woodruff Street, right where Alyssa Court begins. This house is a cool piece of history in a modern area.
What Does the House Look Like?
The house is a two-and-a-half story building made of wood. It has a pointed roof, called a gabled roof, and a chimney right in the middle. The outside walls are covered with overlapping wooden boards called clapboards.
The ends of the roof have wide boards and decorative parts that were added later. The front of the house has five window sections. The main door is in the center, with tall, narrow windows on either side. Above the door is a fancy, flat decorative piece.
On the left side, there's a smaller section with a slanted roof. At the back, a single-story part extends out. This back part connects the main house to a garage that was built in the 1900s.
A Look Back in Time
People used to think the Jotham Woodruff House was built around 1730. However, how the house is designed suggests it was built later. Experts now believe it was built around 1790.
Jotham Woodruff likely built the house himself. He was part of one of Southington's very first families. He got married in 1793, so building a house around 1790 makes sense for a new family.
Some parts of the house, like the fancy trim around the front door and the decorative roof ends, were added in the mid-1800s. These additions show a different style called Greek Revival, which was popular back then. It's cool how the house shows different styles from different times!



