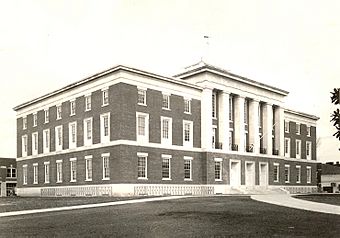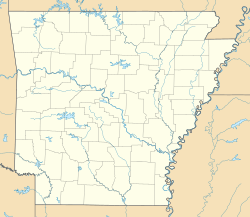Judge Isaac C. Parker Federal Building facts for kids
Quick facts for kids |
|
|
Judge Isaac C. Parker Federal Building
|
|
 |
|
| Location | 30 S. Sixth St., Fort Smith, Arkansas |
|---|---|
| Area | 2.1 acres (0.85 ha) |
| Built | 1937 |
| Architect | Simon, Louis; Melick, Neal A., et al. |
| Architectural style | Classical Revival |
| NRHP reference No. | 99001406 |
| Added to NRHP | December 13, 1999 |
The Judge Isaac C. Parker Federal Building is a historic building in Fort Smith, Arkansas. It is also known as the Fort Smith U.S. Post Office and Courthouse. This building was constructed in 1937. It was designed in the Classical Revival style, which looks like ancient Greek and Roman buildings.
For many years, it served as a courthouse for the United States District Court for the Western District of Arkansas. It was also a busy post office. In 1996, the building was renamed to honor Judge Isaac C. Parker. It was added to the National Register of Historic Places in 1999 because of its important history.
Contents
History of the Fort Smith Federal Building
Fort Smith's Early Days
In the early 1800s, Fort Smith was a very important place. It was a major stop on the Butterfield Overland Mail route. This route carried mail and passengers from Tipton, Missouri all the way to San Francisco. People often called Fort Smith "the end of civilization." It was seen as the main gateway to the American West and the Native American territories in what is now Oklahoma.
Judge Parker's Court
Because Fort Smith was so close to the frontier, the federal court there was very busy. Judge Isaac C. Parker was a famous judge who worked in Fort Smith. His court handled many cases over 21 years. Judge Parker's court was first located at the barracks of the second Fort Smith. This spot is now part of the Fort Smith National Historic Site.
Building the First Courthouse
As Fort Smith grew, it became a center for federal activities. In 1887, the government decided to build a new federal courthouse and post office. They set aside $100,000 for the project. This first building was finished in 1889. It was a large, impressive building designed in the Romanesque style. It stood at Rogers Avenue and Sixth Street. This building served as the main post office and federal courthouse until the current building was constructed.
The Current Building's Construction
The building we see today was built in 1936. It was constructed very close behind the older 1889 building. Workers simply moved from the old building to the new one before the 1889 structure was taken down. It's not fully clear why the government decided to replace the old building instead of just adding to it. Perhaps more space was needed. Fort Smith was part of a big wave of federal building projects in the 1930s. Later, in 1964, the building was made even bigger. Two new sections were added, designed to match the original 1936 building.
Design of the Federal Building
Outside Appearance
The courthouse is a three-story building made of red brick. It has special limestone decorations. The original part of the building was built in 1937. It is 151 feet wide. In 1964, two new sections were added on each side. These new sections are two stories tall, making the original building stand out in the middle.
The limestone details are simple and mostly on the older part of the building. The red bricks are laid in a common pattern. They rise from a smooth limestone base. Six tall, decorative columns, called pilasters, go up two stories. They lead to a plain limestone border around the building. The words "UNITED STATES POST OFFICE AND COURT HOUSE" are carved into this stone border. There is also limestone around the main entry doors and windows. A long ramp for people with disabilities leads to the main entrance.
Doors and Windows
The main entrance has three double doors in the center. The original doors have been replaced with modern aluminum doors. Most of the windows have many small panes of glass. They are made of aluminum and can be opened from the bottom. Some older wooden windows can still be found on the second floor of the original building. There are also a few small steel windows on the roof.
The Roof
The center of the original building has a special roof covered in copper. It is shaped like a pyramid. This part of the roof once had a wooden "widow's walk" on top. A widow's walk is a small platform often found on old houses, especially near the sea. It was covered with aluminum siding, but the original wood is still underneath. The rest of the roof on the 1936 building and the 1964 sections is flat.
Inside the Building
First Floor Lobby
When you enter the first floor, you find a large postal lobby. It is about 90 feet long and 18 feet wide. The walls are covered with shiny St. Claire Genevieve Golden Vein marble. The floors are made of terrazzo, which is a mix of stone chips and cement. The terrazzo floors have black and light brown tiles set in a diagonal pattern. The lobby also has a simple plaster design near the ceiling.
Originally, the lobby was even longer. But 16 feet of it were turned into an office for the Marshal. The lobby has five special postal desks made of cast aluminum. They have glass tops and legs shaped like lion heads with claw feet. There is also a large, colorful compass design on the floor. It has zinc strips and letters. The lobby has been divided by glass walls into different areas. These include a postal service lobby, a central box lobby, and a Marshal's office.
Upper Floors
The second floor is mostly office space. It has hallways with offices on both sides. These hallways originally had simple floors and plaster walls. There is an original hearing room for a Magistrate (a type of judge) in the back center section. This floor also has two original restrooms.
The third floor is where the main courtroom is located. It also has the judge's offices. The hallway outside the courtroom acts as a small lobby for the courtroom. The original courtroom doors are made of oak wood. They have special designs and some glass panels.
Images for kids




