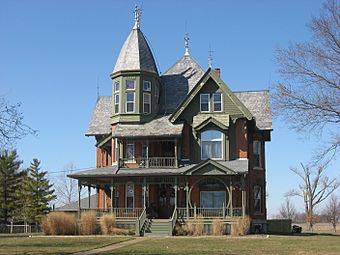Julius Boesel House facts for kids
Quick facts for kids |
|
|
Julius Boesel House
|
|

Front of the house
|
|
| Nearest city | New Bremen, Ohio |
|---|---|
| Area | less than one acre |
| Built | 1895 |
| Architect | J.A. Chapin, after George F. Barber |
| Architectural style | Queen Anne |
| NRHP reference No. | 78002008 |
| Added to NRHP | March 30, 1978 |
The Julius Boesel House is a beautiful old house located near New Bremen, Ohio. It's found in German Township in Auglaize County. This house is a great example of the Queen Anne style, which was popular for homes.
The Julius Boesel House: A Grand Old Home
Built with Style: Queen Anne Architecture
This special house was built for Julius Boesel. He was an important person in the New Bremen community. The house was likely designed by J.A. Chapin from Lima. However, its look was heavily inspired by Design No. 53 from a book called Cottage Souvenir #2 by George Franklin Barber.
The house mixes brick and wood frame construction. It sits on a strong stone foundation. This large home has twenty rooms and is two-and-a-half stories tall. When the Boesel family moved in during October 1895, local newspapers loved it. They called it "one of the finest in the county." They also said that seeing the house from Lock Two made you feel like you were entering a big city. The property also included a very large building for carriages.
A New Life for an Old House
Over the years, the house was changed quite a bit. In 1976, Donald and Jacqui Kuck bought the house. They started a big project to bring it back to its original look. This included removing things that didn't belong, like lowered ceilings and carpets on the walls.
The Kucks did such a good job restoring the house. It became special enough to be added to the National Register of Historic Places. This is a list of important historical places in the United States. The Julius Boesel House was officially added to this list on March 30, 1985.
 | Sharif Bey |
 | Hale Woodruff |
 | Richmond Barthé |
 | Purvis Young |



