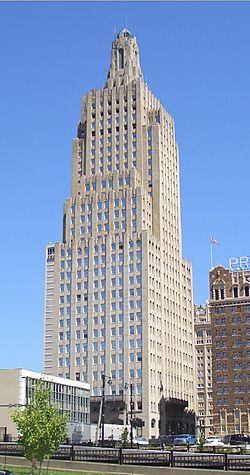Kansas City Power and Light Building facts for kids
Quick facts for kids Kansas City Power and Light Building |
|
|---|---|

View of the southeast
|
|
| Alternative names | KCP&L Building Power and Light Building |
| General information | |
| Status | Complete |
| Type | Commercial offices originally, now luxury apartments and upscale event space |
| Location | 1330 Baltimore Ave Kansas City MO 64105 United States |
| Coordinates | 39°05′51″N 94°35′05″W / 39.09751°N 94.584743°W |
| Construction started | 1930 |
| Completed | 1931 |
| Owner | NorthPoint Development |
| Height | |
| Roof | 476 ft (145 m) |
| Technical details | |
| Floor count | 34 (+2 below-grade) |
| Floor area | 230,000 sq ft (21,000 m2) |
| Lifts/elevators | 7 |
| Design and construction | |
| Architect | Hoit, Price & Barnes |
| Developer | Kansas City Power and Light |
| Main contractor | Swenson Construction Company |
| References | |
|
Kansas City Power and Light Company Building
|
|
| Lua error in Module:Location_map at line 420: attempt to index field 'wikibase' (a nil value). | |
| Built | 1930 |
| Architectural style | Art Deco |
| NRHP reference No. | 88001852 |
| Added to NRHP | January 9, 2002 |
The Kansas City Power and Light Building is a very tall and famous building in Downtown Kansas City, Missouri. People also call it the KCP&L Building or the Power and Light Building. It was built in 1931 by Kansas City Power and Light to help create new jobs.
This building is a great example of Art Deco style. It has been a key part of Kansas City's skyline for a long time. When it was finished, it was the tallest building west of the Mississippi River. It held this title until the Space Needle was built in 1962. The building's special glowing top is often used to promote the city.
The Building's Story
The Kansas City architecture company Hoit, Price and Barnes designed this building. They also designed other famous buildings like Municipal Auditorium.
For many years, people thought there were plans for a second, twin building right next to it. However, an architect named Dan Hicks looked at the old plans in 2013. He found out this rumor was not true. The west side of the building has no windows because it was designed to be a firewall. This would protect it if another building was built very close by. Also, the elevator shafts are on that side.
The Power and Light Building has 34 floors. It was Missouri's tallest building from 1931 until 1976. That's when One U.S. Bank Plaza was built in St. Louis.
Kansas City Power & Light Co. moved out of the building in 1991. For a while, the city thought about building a new hotel nearby.
In 2014, the building's last office tenant moved out. After that, the Power and Light Building started to change. It was turned into an apartment building. This project was led by NorthPoint Development. Now, it has 210 apartments in the old tower. There are also 81 new apartments built around a parking garage. The main lobby was also changed into a fancy space for events. This change made it Missouri's tallest building used only for homes.
Lighting Up the Night
The top of the Kansas City Power and Light Building has a beautiful Art Deco lantern. This lantern has special glass panels. These panels hide red-orange lights that turn on every evening when the sun sets.
When the building was first built, each part that stepped back also had colorful lights. These lights flickered and looked like blazing flames at night. Today, modern LED lights are used. They can change to many different colors, making the building look amazing at night.
Gallery
See also
 In Spanish: Kansas City Power and Light Building para niños
In Spanish: Kansas City Power and Light Building para niños
 | Janet Taylor Pickett |
 | Synthia Saint James |
 | Howardena Pindell |
 | Faith Ringgold |








