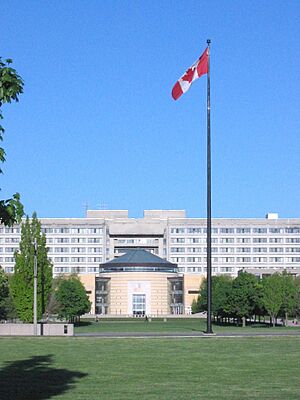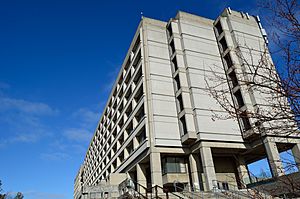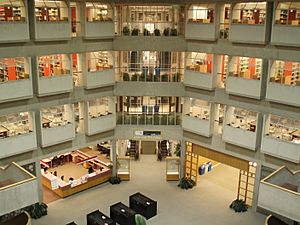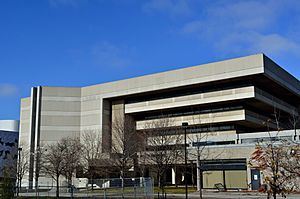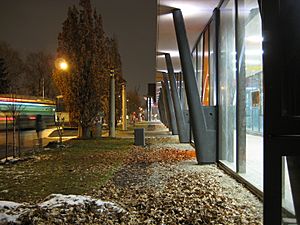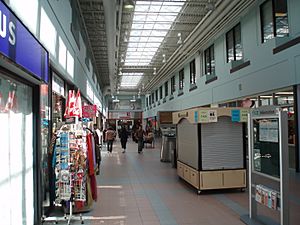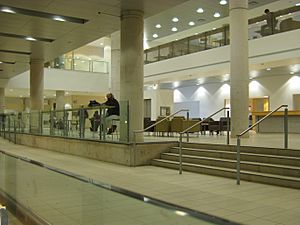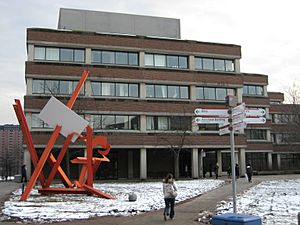Keele Campus facts for kids
The Keele Campus is the main home of York University in Toronto, Ontario, Canada. It's a huge area, about 1 square kilometre, making it the largest university campus in Canada! It covers 457 acres (185 hectares) of land.
Contents
- Campus History
- Exploring the Central Campus
- Vari Hall: The Campus Welcome
- Ross Building: Home to Arts and Social Sciences
- Central Square and Curtis Lecture Halls
- Scott Library: A Place to Learn
- Steacie Science and Engineering Library
- Petrie Science Building: Stargazing Spot
- Accolade Project: For Artists and Performers
- Student Centre: Food and Fun
- York Lanes: The Campus Mall
- Curtis Lecture Halls
- York / Harry W. Arthurs Commons
- Southern Campus Area
- Northern Campus Area
- Western Campus Area
- Student Residences
- Jacob Stong House and Barn
Campus History
Long ago, the land where the campus now stands was made up of farms. Some of the families who owned these farms were the Stongs, Kaisers, and Hoovers. The area was even called Kaiserville for a while, named after Peter Kaiser.
The first buildings on campus were designed in the 1960s by a group of architects and landscape designers. These buildings are now considered important historical properties in Toronto.
Exploring the Central Campus
The main buildings in the middle of the campus are connected by special heated walkways. This makes it easy and safe for students and staff to get around, especially in winter!
Vari Hall: The Campus Welcome
Vari Hall is a big building mostly used for lecture halls. It was designed to be a welcoming "new face" for the campus. The building is named after George and Helen Vari, who helped pay for its construction. It has a cool three-story round area that's a popular spot for students to meet up.
Ross Building: Home to Arts and Social Sciences
The Ross Building has many offices for professors, especially those who teach arts and social sciences. It's named after Dr. Murray G. Ross, who was the first president of York University. There are also classrooms and a small movie theatre inside. The building is divided into two parts: Ross North and Ross South.
Central Square and Curtis Lecture Halls
Central Square is a busy spot that connects the Ross Building, the Scott Library, and the Curtis Lecture Halls. It has a large cafeteria, a computer lab, and places where students can get help with university services.
Scott Library: A Place to Learn
The Scott Library is the main library on campus and is five stories tall. It holds thousands of books, magazines, and other learning materials. There are quiet areas for studying and small rooms that students can book for group projects. The library is named after William Pearson Scott, who was an important leader on the York University Board.
Steacie Science and Engineering Library
This library is one of three main libraries on the Keele campus. It's named after Edgar William Richard Steacie, a famous Canadian chemist.
Sound and Moving Image Library
Inside the Scott Library, you'll find the Sound and Moving Image Library (SMIL). This is where York keeps its collection of movies, music, and other audio-visual materials. SMIL has thousands of documentaries and feature films on DVD, VHS, and even old film reels! They also have a huge music collection with CDs and vinyl records, especially a lot of jazz music. Students can use DVD players, Blu-ray players, and turntables here.
Petrie Science Building: Stargazing Spot
The Petrie Science Building was built in 1969 and is home to the York University Observatory. It has two dome towers that hold powerful telescopes for looking at the stars! The building is named after Robert Methven Petrie, a Canadian astronomer.
Accolade Project: For Artists and Performers
The Accolade Project includes two new buildings, Accolade East and Accolade West. These buildings are designed to support students studying fine arts, like music, dance, and visual arts. They offer many places for teaching, learning, and performing.
Accolade East
Accolade East is the new home for the Music and Dance departments. It also houses the Art Gallery of York University. This building has exhibition spaces, performance halls like The Sandra Faire and Ivan Fecan Theatre, and classrooms.
Accolade West
Accolade West is a four-story building mainly used for academic studies. It has many classrooms, seminar rooms, and computer labs for students from all over the university. It also has studios for fine arts programs.
Student Centre: Food and Fun
The Student Centre is a busy place with lots of fast-food restaurants and shops on the main floor. The upper floors have offices for student groups and services. You can find places like Wendy's, Jimmy the Greek, and Booster Juice here.
The Break Room
In the basement of the Student Centre, you'll find The Break Room. This is a restaurant and bar with a mix of board games and video games. They host fun events every week, like trivia and karaoke!
New Student Centre
A new student centre was built on the southern part of the campus and was finished in Spring 2018.
York Lanes: The Campus Mall
York Lanes is a two-story mall right on the Keele campus. The lower level has restaurants and shops, including the York University Bookstore. You can find places like Hero Burger, Popeyes, and Thaï Express here. The second floor has offices for professors and student groups. There's also a parking garage north of the mall.
Curtis Lecture Halls
The Curtis Lecture Halls are a complex of lecture rooms of different sizes. They were built in 1971 and are named after Wilfrid A. Curtis, who was the first Chancellor of York University.
York / Harry W. Arthurs Commons
This is a large, open grassy area in the middle of the campus, surrounded by buildings like Vari Hall and the Student Centre. It's named after a former York President, Harry Arthurs. The main subway station for the campus, York University station, is at the eastern end of this commons.
Southern Campus Area
The southern part of the campus has buildings for other faculties, like Atkinson College and the Schulich Business School. It also has the Bennett Centre, which helps students with things like admissions and financial aid.
Victor Phillip Dahdaleh Building (TEL)
The Victor Phillip Dahdaleh building, often called the TEL Building, is a very modern building with large open spaces and sharp designs. It has many classrooms, computer labs, and library centres. It was built as a joint project between York University and Seneca College and opened in September 2003. It's named after Victor P. Dahdaleh, a former student and businessperson.
Health, Nursing and Environmental Studies Building
This building, known as HNE, is shared by the Health, Nursing, and Environmental Studies faculties. It has offices for these departments and many lecture halls and seminar rooms.
Seneca @ York
Seneca College also has a building on the Keele campus, called Seneca@York, located near Atkinson College.
Schulich School of Business
The Schulich School of Business is one of the top business schools in Canada. It moved into its new building, the Seymour Schulich Building, in August 2003. This building is known for its open spaces, great for studying and meeting people. It's named after Seymour Schulich, a generous supporter and entrepreneur.
Northern Campus Area
The northern part of the campus has many student residences. It's also home to several sports facilities:
- Alumni Field
- Canlan Ice Sports – York (an ice rink for hockey games)
- Sobeys Stadium (a tennis stadium that hosts big tournaments)
- Tait McKenzie Centre (a gym and pool named after R. Tait McKenzie, a Canadian sculptor and surgeon)
- Toronto Track and Field Centre
- York Lions Stadium (hosts various sports teams and soccer games)
The campus's other subway station, Pioneer Village station, is also on the northern edge.
Western Campus Area
The western part of the campus also has several student residences and academic buildings. The William Small building, which used to have a large computer lab, now houses the university's Transportation and Security departments.
Stong Pond is a pond that helps manage rainwater from around the campus.
Student Residences
York University has many residences where students can live:
- Atkinson Residence
- Calumet (apartment complex with suites)
- Founder's (low-rise apartment complex)
- Harry Sherman Crowe Co-op
- Norman Bethune (a tall tower)
- Passy Gardens
- Stong (a tall tower, named after the original land owners)
- The Pond Road
- Tatham Hall (a tall tower)
- Vanier (a tall tower, named after a former Governor General of Canada)
- Winters (low-rise apartment complex)
The Village: Off-Campus Living
Just south of the university, there's a neighbourhood called The Village. Many students who don't live in campus residences live in the townhouses here. York University even offers a shuttle service between The Village and the campus.
Jacob Stong House and Barn
On the northeast side of the campus, there's a historic house and barn. The barn was likely built around 1854, and the house before 1860. These buildings were owned by the Stong family for many years and are now used by York University. They are considered important historical sites by the City of Toronto.
|


