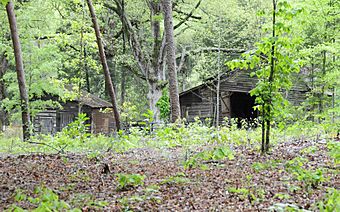Keil Farm facts for kids
Quick facts for kids |
|
|
Keil Farm
|
|

Outbuildings on the Keil Farm, 2012
|
|
| Nearest city | Walhalla, South Carolina |
|---|---|
| Area | 2.5 acres (1.0 ha) |
| Built | 1900 |
| Architectural style | Mid 19th Century Revival, Late Victorian |
| NRHP reference No. | 98000557 |
| Added to NRHP | May 20, 1998 |
The Keil Farm is a special place near Walhalla, South Carolina. It's listed on the National Register of Historic Places, which means it's an important historical site. This farm is in Oconee County, South Carolina. It has a farmhouse built around 1850 and six other old farm buildings. The farm was built by John Henry Keil, Sr., who came from Germany. It shows how much German families helped build up this part of South Carolina.
Contents
Exploring the Farm Buildings
What's on the Farm?
The Keil Farm has more than just the main house. It also has several other old buildings. These include a barn, a corn crib (for storing corn), a smokehouse (for curing meat), a tenant house (where farm workers lived), a chicken house, and an outhouse. Most of these buildings were probably built before 1860. They help us understand what farm life was like long ago.
The Keil Farmhouse
A Look Inside the Old House
The main farmhouse is about 170 years old! It started as a small, L-shaped house with just two rooms. Over the years, more rooms were added. Now, the house has seven rooms, two hallways, a kitchen, and several porches.
The house sits on a foundation made of large fieldstones. These stones were put together without any mortar, which is a special way of building. The outside walls are made of strong pine boards that overlap. The roof, which is made of tin, was added around 1900. It replaced the original roof, which was made of wooden shingles. Five of the six outside doors are still the original ones!
Rooms and Features
Inside, the dining room has walls and ceilings made of pine boards that fit together like puzzle pieces. The floorboards are also very wide. The living room has special beaded boards on the walls and ceiling. It also has a cozy fireplace with a hearth and mantel. The kitchen still has its original wide floor, wall, and ceiling boards.
It might surprise you, but electricity and indoor plumbing were not added to this house until 1948! The top floor, called the loft, is also finished. It has unpainted pine boards on the walls and ceilings, and lots of space for storage.
Family History
The Keil family owned this house for a very long time, until 1994. After a few years, some family members bought it back in 1996. They started working to fix up and restore parts of the house, bringing it back to its former glory.
 | Ernest Everett Just |
 | Mary Jackson |
 | Emmett Chappelle |
 | Marie Maynard Daly |



