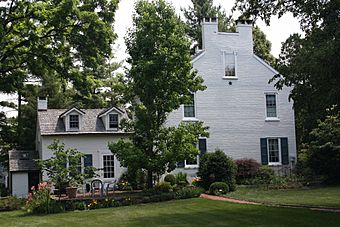Kemmerer House facts for kids
Quick facts for kids |
|
|
Kemmerer House
|
|

Kemmerer House, West side, June 2013
|
|
| Location | 3 Iroquois St., Emmaus, Pennsylvania |
|---|---|
| Area | 0.5 acres (0.20 ha) |
| Built | c. 1851 |
| Architectural style | Georgian, "Forbay" barn |
| NRHP reference No. | 77001173 |
| Added to NRHP | September 14, 1977 |
The Kemmerer House, also known as the Mr. & Mrs. Russell L. Pellett Residence and Irongate, is a historic home in Emmaus, Pennsylvania. It is located in Lehigh County, Pennsylvania. This two-story brick house was built around 1840 to 1850. It shows influences of the Georgian style. The front of the house has five sections, called bays. The property also includes a special type of barn called a Pennsylvania-German forbay barn.
The Kemmerer House was added to the National Register of Historic Places in 1977. This means it is recognized as an important historical site.
History of the Kemmerer House
Experts studied the Kemmerer House to learn about its past. They looked at things like the height of the ceilings and the type of fireplace. These clues helped them figure out that the house was built before the American Civil War.
One interesting feature is a "root cellar" in the basement. This is a deeper, older part of the cellar used for storing food and wine. It is similar to root cellars found in very old houses from the 1700s.
Records show that Frederick X. Camerer was the first settler on the land where the house stands. His son, John George, received part of the land. Later, John George's son, Henry Walter, worked on the farm. It is believed that Henry Walter Kemmerer built the main house around 1851. This was after his father passed away.
Architecture and Design
The Kemmerer House is a large brick building. The main front of the house faces south and has five equally spaced sections. The middle section has the main entrance door. This door has a window above it (a transom) and windows on its sides (side-lights). The house once had a porch with square columns.
There is also a smaller wing attached to the house. This part used to be a separate "summer kitchen." It is older than the main house. This suggests that the current main house might have replaced an even older building that used the same stone foundations.
Inside the house, some changes have been made over time. The main stairs have been updated. A wall was removed to make the living room larger. Another wall was taken out to combine two smaller rooms into one big living room. The dining room and kitchen on the east side of the house are still in their original spots but have been updated.
Upstairs, the original layout of the rooms can still be seen. However, modern closets have been added to each bedroom. A bathroom was also put in. The attic space has been finished, so you can't see the original wooden beams anymore.
The house is set back in a fenced yard. This yard once had fruit trees, flower beds, and a vegetable garden. It was also framed by evergreen trees and special English boxwood trees.
Gallery
 | Valerie Thomas |
 | Frederick McKinley Jones |
 | George Edward Alcorn Jr. |
 | Thomas Mensah |







