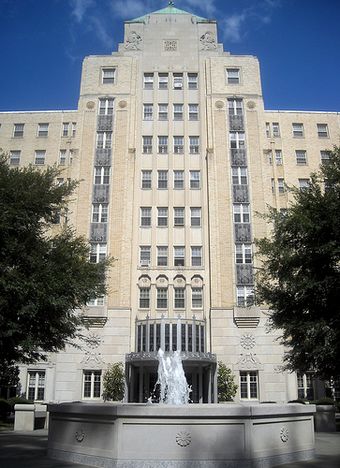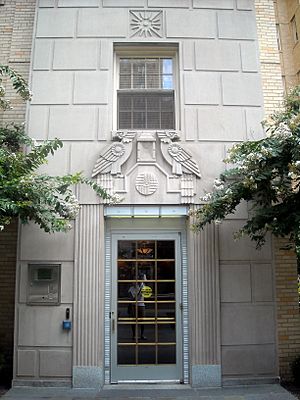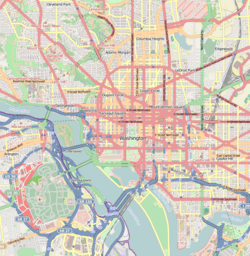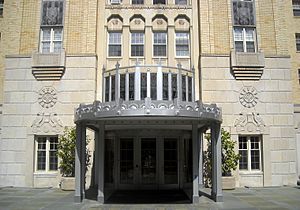Kennedy–Warren Apartment Building facts for kids
Quick facts for kids |
|
|
Kennedy–Warren Apartment Building
|
|
 |
|
| Location | 3133 Connecticut Ave., N.W., Washington, D.C. |
|---|---|
| Area | 2.6 acres (1.1 ha) |
| Built | 1931 |
| Architect | Younger, Joseph; Sonneman, A. H. |
| Architectural style | Art Deco |
| MPS | Apartment Buildings in Washington, D.C., MPS |
| NRHP reference No. | 94001039 |
| Added to NRHP | September 7, 1994 |
The Kennedy–Warren is a very old and tall apartment building in Washington, D.C.. It has eleven stories! It's located on Connecticut Avenue, between the Cleveland Park and Woodley Park areas. This building has a cool style called Art Deco. It looks over the National Zoological Park (the Zoo!) and Klingle Valley Park.
The first part of the building was finished in 1931. It had 210 apartments. The original plans included more parts, but a tough time called the Great Depression stopped the work. Later, in 1935, a new section was added with 107 more apartments. Much later, between 2002 and 2004, another part was built. Now, the Kennedy–Warren has 425 apartments in total.
The Kennedy–Warren is known as one of the best and biggest Art Deco buildings in Washington. In 1989, it became a District of Columbia Historic Landmark. Then, in 1994, it was added to the National Register of Historic Places. The newer part of the building even won awards for its design.
Contents
Building the Kennedy–Warren
In 1929, two men, Monroe Warren Sr. and Edgar S. Kennedy, decided to build a big apartment house. Kennedy owned the land on Connecticut Avenue. Both men had experience building apartment homes in Washington. They hired an architect named Joseph Younger to design the building. Younger was from Washington and had worked with Monroe Warren before.
They got money from banks to start building. Work began in October 1930 on the main part of the building. The Kennedy–Warren opened its doors in October 1931. More parts were planned, but money problems during the Great Depression stopped the construction. In 1932, the owners faced financial trouble. A company called B. F. Saul took over the building in 1935.
Cool Art Deco Style
The Kennedy–Warren building is on a hill. Because of this, the main entrance lobby is actually on what is called the third floor. The apartments below the lobby face the National Zoo. The building looks very grand from Connecticut Avenue. It has special tan and orange bricks and cool stone carvings.
This building was one of the first in Washington to use a lot of aluminum. You can see aluminum on the entrance porch and between the windows. There's even an arched ceiling in the hallways that looks like aluminum leaf! The stone carvings are in a style called Aztec Deco. They show animals like griffins, eagles, and elephants.
When it first opened in 1931, the Kennedy–Warren had a unique air-cooling system. Huge fans pulled cool air from Klingle Park. This air then moved through the hallways. Residents could open special vents in their doors to let the cool air into their apartments. This system worked so well that the air inside was much cooler than outside! These fans were removed when modern air conditioning was added later.
Adding New Sections
In 2002, the B. F. Saul Company started building the south wing. This part was planned a long time ago but never built. It took five years to get all the permits needed. The architects tried to make the new part look just like the original building. They even found a company to make bricks that matched the old ones perfectly. New stone carvings were also made to look like the originals.
The inside of the new south wing is different from the old plans. Instead of long hallways, it has two elevators that sometimes open right into the apartments. This design saves space and gives people more privacy. Some apartments even have windows on both sides of the building. The new south wing was finished in 2004. It has a fitness club, steam rooms, a swimming pool, and a large parking garage.
Restoring the Old Building

Starting in 2009, the B. F. Saul Company began a big project to restore the original building. They spent a lot of money to make it look new again while keeping its historic charm. Workers put in new windows and a new roof. They carefully cleaned the outside of the building.
Inside the apartments, they kept many original features. This included the old doorknobs, hinges, and kitchen cabinets. The wooden floors were sanded and polished. To make the building modern, new wiring and plumbing were installed. They also added sprinklers and central air conditioning. This replaced the old window units and the giant fans from the basement. For the first time, apartments also got their own washers and dryers.
The beautiful Art Deco lobby was also restored. The ceiling was repainted with gold leaf designs. Missing chandeliers and wall lights were replaced. The elevator doors, with their cool Art Deco designs, were also fixed. There are also lounges for residents. One lounge was turned into a piano bar. On the second floor, there is a ballroom. This ballroom used to be a popular place for events and big bands. There are plans to restore and reopen it.
The Kennedy–Warren used to have a public dining room. It was open from 1931 until 1990. Now, the company plans to reopen the dining room, but it will only be for residents of the building.
Images for kids
 | John T. Biggers |
 | Thomas Blackshear |
 | Mark Bradford |
 | Beverly Buchanan |






