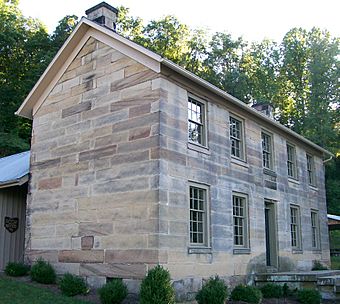Kennedy Stone House facts for kids
Quick facts for kids |
|
|
Kennedy Stone House
|
|

The Stone House in 2009.
|
|
| Nearest city | North Salem, Ohio |
|---|---|
| Area | 1 acre (0.40 ha) |
| Built | 1837 |
| Architectural style | Federal |
| NRHP reference No. | 75001412 |
| Added to NRHP | October 03, 1975 |
The Kennedy Stone House is a historic building located in Salt Fork State Park in Guernsey County, Ohio. This special house and the land around it were added to the National Register of Historic Places on October 3, 1975. This means it's an important place worth protecting because of its history.
Contents
History of the Kennedy Stone House
Building a New Home in Ohio
In 1837, a man named Benjamin Kennedy, who came from Ireland, bought about 80 acres (around 32 hectares) of land. He bought it from Solomon Sturgis, who had received the land as a reward for his military service. Benjamin Kennedy started building his house almost right away. He used strong stone for the walls and slate for the roof, making it a very sturdy home.
A Family's Long Stay
The Kennedy family lived in this stone house for over 100 years! Even when the state government bought the land in 1942, the Kennedys were allowed to keep living there. However, when Salt Fork State Park was being developed, the house could no longer be lived in. The last family member, Don Kennedy, who was Benjamin's great-great-grandson, moved out in 1966.
Saving the Stone House
After the family moved out, the house was left empty for a while. In 1975, it was officially placed on the National Register of Historic Places. Later, a storm damaged the roof when a tree branch fell through it. This event inspired people to help fix the house.
A group called the Guernsey County Bicentennial Commission Legacy Program started working on it. Local volunteers cleaned up the area and soon formed a group called Friends for the Restoration of The Kennedy Stone House. They did a lot of major repair work between 2000 and 2002.
The House as a Museum
Today, the group is known as the Friends of the Kennedy Stone House Salt Fork State Park. They help take care of the house and keep it open as a museum. They even have a special program where retired people or history students from Muskingum College live in a cabin nearby. These caretakers help look after the property and share its history with visitors.
What the House Looks Like
Outside the Stone House
The Kennedy Stone House has a main door in the middle, which you reach by walking up a few steps to a small porch. Long ago, during the Victorian era, this porch was covered and had fancy columns and a balcony. On each side of the main door, there are two rectangular windows.
Upstairs, on the second floor, there are five windows that line up with the windows below. The roof is shaped like a triangle (called a gabled roof) and has a large stone chimney at each end.
Changes Over Time
The original house was only one room deep. As the Kennedy family grew, they needed more space. So, they added a two-story wooden section to the back of the house. This addition included a summer kitchen and extra bedrooms. This wooden part didn't last as long as the stone house. Today, when the house was restored, only the summer kitchen part of that addition was rebuilt.
Other Structures Nearby
To the right of the house, there's a root cellar built with thick stone blocks. The sides of the cellar are covered with dirt and plants. This helps keep the inside cool, which was perfect for storing food. The ceiling of the cellar has two diamond-shaped holes for air and light. There was also a well nearby, which is now covered. A natural spring in the area has also been capped.
 | Leon Lynch |
 | Milton P. Webster |
 | Ferdinand Smith |



