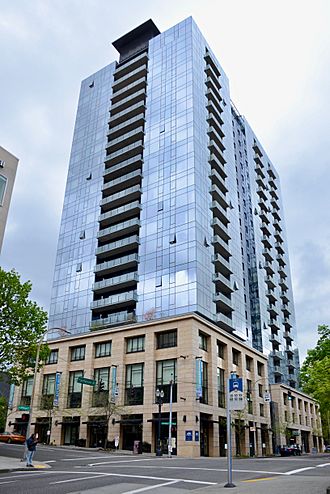Ladd Tower facts for kids
Quick facts for kids Ladd Tower |
|
|---|---|

Viewed from the east in 2019
|
|
| General information | |
| Address | 1300 Park Ave Portland, Oregon |
| Coordinates | 45°30′54″N 122°40′57″W / 45.514978°N 122.682384°W |
| Construction started | Fall 2006 |
| Completed | 2009 |
| Height | 240 feet |
| Technical details | |
| Floor count | 23 |
| Design and construction | |
| Architect | Ankrom Moisan Architects |
| Main contractor | Opus Carroll LLC |
The Ladd Tower is a tall residential building in downtown Portland, Oregon. It was finished in early 2009. This building is 23 stories high. It offers homes for many people.
During its construction, a historic building next door had to be moved. This building was called the Ladd Carriage House. It was moved temporarily to make space. In October 2008, it was moved back to its original spot.
Contents
About Ladd Tower
The Ladd Tower is managed by a company called Holland Residential. This company also has shops on the ground floor. The main part of the tower shares its first three floors with a church.
Green Building Design
The Ladd Tower is a very eco-friendly building. It has a special certification called LEED (Leadership in Energy and Environmental Design). This means it was built using methods that protect the environment. It also uses energy wisely. The building cost about $80 million to build. It stands 240 feet (about 73 meters) tall.
From Condos to Apartments
The tower was first planned to have condominiums. Condos are homes that people buy. Only 60 out of 200 units were sold before construction. In 2007, the plan changed. The company decided to make them rental apartments instead. Apartments are homes that people rent.
The company gave back the money to the 60 buyers. The building was then redesigned. The ceilings were made a bit shorter. This change allowed for more floors. The building went from 21 floors to 23 floors. The total height stayed the same. The new design created 332 apartments. The original plan had only 189 condos.
Building Design Approval
The first design of the tower was very close to the South Park Blocks. These are popular green spaces in Portland. A new design was then proposed. This design moved the building back 27 feet starting from the fourth floor.
This new plan was very popular. The Portland Design Commission approved it quickly. This was a big change from earlier ideas. One local builder even called it a "low-ego building." This meant it fit well with the area.
Who is Ladd Tower Named After?
The building is named after a person named William S. Ladd. He was an important person in Portland's early history. He was a politician and a developer. A developer is someone who plans and builds new projects.
 | William L. Dawson |
 | W. E. B. Du Bois |
 | Harry Belafonte |

