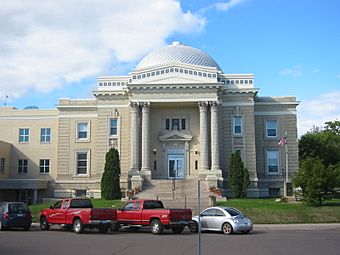Lake County Courthouse and Sheriff's Residence facts for kids
Quick facts for kids |
|
|
Lake County Courthouse and Sheriff's Residence
|
|
 |
|
| Location | 601 3rd Ave., Two Harbors, Minnesota |
|---|---|
| Area | less than one acre |
| Built | 1906 |
| Architect | James MacLeod, Pastoret & Lunz |
| Architectural style | Beaux Arts, Queen Anne style |
| NRHP reference No. | 83000912 |
| Added to NRHP | February 24, 1983 |
The Lake County Courthouse and Sheriff's Residence is a historic building in Two Harbors, Minnesota. It stands at 601 3rd Avenue in Lake County, Minnesota. This important building was finished in 1906. Courthouses are places where legal matters are handled. They are often grand buildings that show the importance of law and order.
Contents
A Look at the Lake County Courthouse
This building is famous for its unique design. It mixes two different styles of architecture. These are the Beaux Arts style and the Queen Anne style. The Beaux Arts style is known for being grand and formal. It often uses large columns and fancy decorations. The Queen Anne style is more playful. It features towers, turrets, and different textures.
The Original Buildings
Before the current courthouse, there were other buildings on this spot. In 1888, a two-story brick building was built. This building served as both the sheriff's residence and a jail. Right next to it was a courthouse. This first courthouse was built in the Queen Anne style. It had a charming and detailed look.
The Fire of 1904
Disaster struck in 1904. A fire broke out and completely destroyed the Queen Anne style courthouse. Luckily, the sheriff's residence and jail building survived the blaze. This meant a new courthouse had to be built.
Designing the New Courthouse
After the fire, plans began for a replacement building. The new courthouse was designed in the Beaux Arts style. This grand design was created by an architect named James Allen MacLeod. He made sure the building looked strong and important.
Building Materials and Features
The new courthouse was built using strong materials. It featured brick and limestone. Limestone is a type of stone often used in important buildings. The design included special details like quoin blocks. These are large, decorative stones placed at the corners of a building. The windows had stone surrounds with big keystones. A keystone is the wedge-shaped stone at the top of an arch. The building also had dentil moulding. This is a pattern of small, tooth-like blocks.
Grand Entrance and Dome
The entrance to the courthouse was very impressive. Four large columns supported an overhang. This made the entrance feel grand and welcoming. The courtroom itself had a special roof. It was topped with an open, semi-circular dome. This dome was covered with metallic scales. In 1945, this open dome was enclosed from below.
Artistic Murals Inside
To make the courthouse even more beautiful, murals were added. In 1905, Axel Edward Soderberg was hired to paint these artworks. Murals are large paintings on walls or ceilings. His paintings showed important themes. These included "Law and Justice," commerce, mining, and logging. These murals cost $1,500 at the time.
Changes Over Time
The original jail and sheriff's residence building stood for many years. However, it was eventually removed. This happened in the 1990s. The current courthouse building remains a historic landmark. It reminds us of the past and the importance of justice.
 | DeHart Hubbard |
 | Wilma Rudolph |
 | Jesse Owens |
 | Jackie Joyner-Kersee |
 | Major Taylor |



