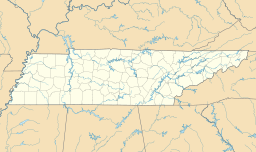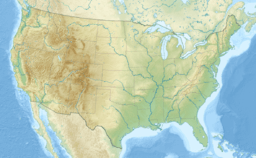Lake Palmer facts for kids
Quick facts for kids Lake Palmer |
|||||||||||||||||||||||||||||||||
|---|---|---|---|---|---|---|---|---|---|---|---|---|---|---|---|---|---|---|---|---|---|---|---|---|---|---|---|---|---|---|---|---|---|
| Location | 1600 West End Avenue Nashville, Tennessee United States |
||||||||||||||||||||||||||||||||
| Coordinates | 36°09′16″N 86°47′37″W / 36.1545°N 86.7935°W | ||||||||||||||||||||||||||||||||
| Built | 2005 | ||||||||||||||||||||||||||||||||
| Max. length | 400 feet (120 m) | ||||||||||||||||||||||||||||||||
| Max. width | 300 feet (91 m) | ||||||||||||||||||||||||||||||||
| Average depth | 60 feet (18 m) | ||||||||||||||||||||||||||||||||
|
|||||||||||||||||||||||||||||||||
Lake Palmer was a man-made lake in Nashville, Tennessee. It was located between 16th and 17th Avenues, just south of Hayes Street. This area was meant for a big building project near downtown Nashville. However, the project faced many delays for over ten years.
The idea for the project, first called the West End Summit, came from Alex S. Palmer & Company. It was planned to open in 2007. The initial plan was for a $300 million project with offices and apartments.
Digging for the project started in 2005. But the work stopped because the developer had trouble getting money. This was due to a big financial problem called the credit crunch. They also needed a main company to rent the office space.
The large hole filled with water and became known as Lake Palmer. This deep hole, about 85-foot-deep (26 m), was even used during water shortages. It supplied water for swimming pools and country clubs after the 2010 Tennessee floods. As late as September 2019, the lake could still be seen on Google Maps.
Contents
West End Summit: The First Plan
On September 27, 2012, leaders announced new plans for the site. Nashville Mayor Karl Dean, Governor Bill Haslam, and HCA CEO Richard Bracken shared the news. Two main parts of Hospital Corporation of America (HCA) would move their offices there.
The new design included two towers, each about 20 stories tall. Together, they would have 900,000 sq ft (84,000 m2) of space. One tower would be for Parallon Business Solutions. The other would house the Sarah Cannon Research Institute (SCRI). In 2013, the rainwater was drained from the lake. This was done to prepare for building the HCA offices.
Why the First Plan Failed
Even after HCA signed agreements, construction did not begin. More than a year passed because Alex S. Palmer & Company could not get enough money. The project needed $275 million.
In December 2013, HCA decided to leave the project. They chose to build their own campus nearby in Nashville. After HCA left, the big hole filled up with water again.
Another company, Intercontinental Hotels, also pulled out in February 2016. They had planned a 12-story hotel. The lake was drained again in March 2016, but no new plans were announced.
Problems and Concerns
The West End Summit project faced many public concerns. People and the media were worried about the constant delays. There were also financial problems and issues with payments to contractors. For example, Harmon Inc. said they were owed money for their work on the project.
Broadwest: A New Beginning
On March 23, 2018, Propst Development bought the Lake Palmer site. They paid $36.9 million for the property. At first, they did not share many details about their plans.
On June 27, 2018, Chris Brown from Propst Development shared more. He said the new project, called "Broadwest," would be a mix of buildings. It would include a hotel and apartments in a tower up to 40 stories high. Another tower would have at least 500,000 sq ft (46,000 m2) of office space.
Turner Construction Company and Hoar Construction became the main builders. Cooper Carry was chosen as the architecture firm. On August 20, 2018, Chris Brown gave more details. The residential tower would be 34 stories, and the office tower 21 stories. The project was expected to cost $490 million. The Probst family and Chartwell Hospitality were funding it.
The hotel in the residential tower was planned to open in 2021. It would have 245 rooms and be managed by Chartwell Hospitality. The new plan also included a park and 2,500 parking spaces. Construction was set to begin in the fall of 2018.
The first of four large cranes for the towers went up in March 2019. The 21-story office tower was planned to open in February 2021. The 34-story residential tower was expected to open about six months later.
 | Aaron Henry |
 | T. R. M. Howard |
 | Jesse Jackson |



