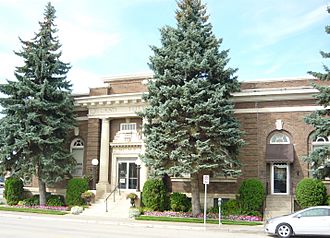Land Titles Building (Moose Jaw) facts for kids
Quick facts for kids Land Titles Building/Yvette Moore Gallery |
|
|---|---|
 |
|
| General information | |
| Location | 76 Fairford Street West |
| Town or city | Moose Jaw, Saskatchewan |
| Country | Canada |
| Construction started | 1910/01/01 |
| Completed | 1910/12/31 |
| Client | Province of Saskatchewan |
| Design and construction | |
| Architect | Storey and Van Egmond |
The Land Titles Building is a historic place located at 76 Fairford Street West in Moose Jaw, Saskatchewan, Canada. It was designed by the famous architects Storey and Van Egmond. This building is very important, so it has been named a Heritage Property.
Contents
The Historic Land Titles Building
This special building was first built in 1910. Its original job was to keep important records about land ownership. Imagine a giant library for property papers! It served the people of Saskatchewan for many years.
From Government Office to Art Gallery
In January 1999, the Land Titles Building started a new life. A talented artist named Yvette Moore decided to turn it into an art gallery. She wanted to create a beautiful space to show off amazing art.
It was a huge project, but Yvette and her family and friends worked very hard. They wanted to finish by March 26, 1999. Their dedication helped them reach this big goal.
Bringing History Back to Life
The team had a lot to do to restore the old building. They used over 2,500 pounds of plaster to fix the walls. They also carefully removed the old flooring. Many original pieces of furniture were cleaned and fixed. These items now help decorate the gallery.
Cool Discoveries and Original Style
During the restoration, they found some amazing hidden treasures. They used a lot of paint stripper, about 30 gallons! This helped them uncover the original copper doors and window frames. These shiny copper parts are now a unique feature of the gallery.
The colors for the gallery walls came from the building's past. Workers found original plaster on the ceilings from 1922. This old plaster had been hidden for 50 years. It gave them the perfect color ideas for the new gallery.
The chandeliers in the main gallery look old, but they are new. They were made to look like the original copper lights. Everything in the gallery was chosen carefully. The goal was to make it feel like it did when it was first built over 100 years ago.
Even the light fixtures in the newer part of the building are special. They look like the lights that were common back then. You can also see some of the original steel cabinets from the early 1900s. The countertops still have their original fireproof linoleum. It's amazing how much history is still inside this building!

