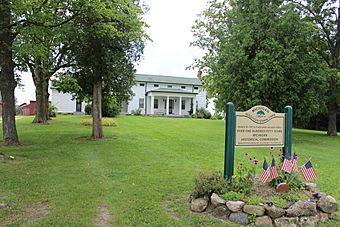Langford and Lydia McMichael Sutherland Farmstead facts for kids
The Langford and Lydia McMichael Sutherland Farmstead is a historic farm located at 797 Textile Road in Pittsfield Charter Township, Michigan. It was added to the National Register of Historic Places in 2006. This means it's recognized as an important place in history. Today, it's known as the Sutherland-Wilson Farm Historic Site and is open for people to visit.
Contents
The Farm's Story: A Look Back
In 1832, Langford and Lydia Sutherland moved to this farm. They came all the way from Ontario County, New York. First, they built a simple log house to live in. Later, they built the main house that stands there today. It's built in the Greek Revival style, which looks a bit like ancient Greek temples.
Langford Sutherland passed away in 1865. After that, his son Tobias lived on the farm. Tobias lived there with his mother and his wife, Harriet Knaouse. Tobias's son, Ernest, also lived on the farm with his wife, Delia Rheinfrank. Their only child, Mildred, married Arthur Wilson. Their son Harold lived on the farm until the year 2000. The Sutherland family owned this farm for over 100 years!
In 1999, the farm was sold to Pittsfield Township. The township wanted to keep it special. Now, the Pittsfield Township Historical Society runs it as a farm museum. This lets everyone learn about farm life from long ago.
Exploring the Farm Buildings
The Sutherland Farmstead has a main farmhouse and five other buildings. These buildings are lined up along a farm lane. They include a wood shed, a carriage house, a pig pen, a large barn, and an icehouse.
The Farmhouse
The farmhouse is a 1-1/2 story building. It's built in the Greek Revival style. The outside walls are covered with horizontal wooden boards called clapboard. It sits on a foundation made of fieldstone. In the middle of the front, there's a porch with columns. These columns are in the Doric style, which is simple and strong.
The main front door has narrow windows on the sides. It also has decorative flat columns next to it. Above the door, there's a row of small block-like decorations called dentils. The house windows have six small panes of glass over six larger panes. The roof edges have decorative parts that look like they return into the wall. There are also small windows above the main windows. A single-story part, which was once the kitchen, is on one end. A modern garage is located behind the house.
The Icehouse
The icehouse is a small, one-story building. It has a pointed roof, called a gable roof. It's made of wood and sits on a stone foundation. The outside has horizontal wooden siding. It has two doors. In the past, people would store large blocks of ice here to keep food cold.
The Barn
The large barn also has a gable roof. It's built with strong wooden posts and beams. These are held together with special joints. The barn sits on a stone foundation. It's a two-level building built into the side of a hill. This means you can enter both levels from the ground. The barn has vertical wooden planks for siding. There are entrances on all sides.
The Carriage House
The carriage house is built similarly to the barn. It also uses strong wooden joints called mortise and tenon joints. This building was used to store carriages and other vehicles. It has openings for both vehicles and people.
The Pig Pen
The pig pen is a single-story building. It has a gable roof. It sits on a foundation made of wood and concrete. The walls are made of wood. They have vertical boards with narrow strips covering the gaps, called board and batten siding.
The Wood Shed
The wood shed is similar to the pig pen. It also has a gable roof. The outside walls are covered with vertical siding. This building was used to store firewood.


