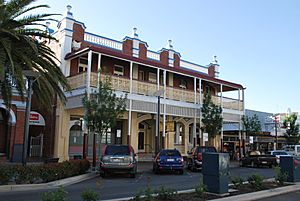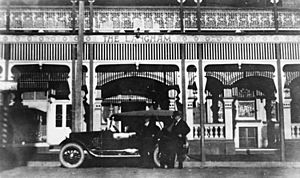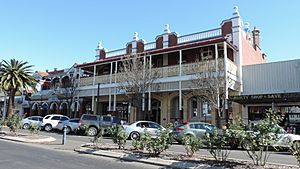Langham Hotel, Warwick facts for kids
Quick facts for kids Langham Hotel |
|
|---|---|

Condamine Sports Club (formerly Langham Hotel), 2008
|
|
| Location | 133 Palmerin Street, Warwick, Southern Downs Region, Queensland, Australia |
| Design period | 1900 - 1914 (early 20th century) |
| Built | 1912 - 1913 |
| Architect | Dornbusch & Connolly |
| Architectural style(s) | Classicism |
| Official name: Langham Hotel | |
| Type | state heritage (built) |
| Designated | 21 October 1992 |
| Reference no. | 600957 |
| Significant period | 1910s (fabric) 1913-ongoing (historical use) |
| Significant components | lead light/s, shop/s, garden - roof |
| Lua error in Module:Location_map at line 420: attempt to index field 'wikibase' (a nil value). | |
The Langham Hotel is a historic building in Warwick, Queensland, Australia. It is located at 133 Palmerin Street. The famous architects Dornbusch & Connolly designed it. The hotel was built between 1912 and 1913.
Today, this special building is home to the Condamine Sports Club. It is also listed on the Queensland Heritage Register. This means it's an important part of Queensland's history and should be protected.
Contents
History of the Langham Hotel
The Langham Hotel was finished in 1913. It was designed by Warwick architects Dornbusch and Connolly. Mrs. Cobcroft had the hotel built. It replaced an older hotel on the same spot called the Rose Inn.
Early Days of the Site
The land where the hotel stands was first owned by Maria Dank in 1860. Later, it was transferred to John Heffernan in 1870. Then, William Law owned it in 1871. By 1881, there was already a hotel on the site. It was known as the Rose Inn Hotel.
Building the New Hotel
In 1911, Arthur John Cobcroft, a bank manager, bought the property. That same year, the Rose Inn Hotel's owner, Edward Portley, got a special permit. This permit allowed him to keep running the business while the old hotel was torn down and a new one was built.
Mrs. Cobcroft invited builders to submit plans in January 1912. She wanted them to build the new Langham Hotel. The Warwick Examiner and Times newspaper wrote about the new hotel in August 1913.
A Modern Hotel for Warwick
The newspaper said that building the hotel was a "progressive move" by Mrs. Cobcroft. It also said the hotel was an "ornament to the town." This showed Mrs. Cobcroft believed Warwick had a bright future.
Mr. and Mrs. Allman were in charge of running the new hotel. Mrs. Stokes, who had managed another hotel for the Allmans, became the manager. The Allman family owned and ran several hotels in Warwick during this time.
The hotel offered rooms for travelers and even had stables for horses. The main staircase was designed so a lift could be added later. However, it seems a lift was never put in. The walls were built very thick, so two more floors could be added if needed.
Shops and Changes Over Time
The ground floor of the hotel also had a shop. In August 1913, a chemist named PR Woods moved his business into this new shop.
The hotel changed owners several times over the years. James Roach bought it in 1919, and his family owned it until 1948. Later, Anthony and Jacob Maroon bought it in 1964. Today, the building is used by the Condamine Sports Club.
What the Langham Hotel Looks Like
The Langham Hotel is a two-story building made of brick. It stands at the southern end of Palmerin Street, which is Warwick's main street. The building is long and narrow, with its front facing the street.
The Front of the Building
The front of the hotel has a two-story verandah. This verandah extends over the footpath. It has fancy metalwork, called filigree. Below the verandah, the brick front has decorative archways and columns, known as pilasters.
On top of the building is a decorative wall called a balustraded parapet. It has classic designs. Behind this wall is a roof terrace. From here, you can see great views of the main street and the town's rooftops.
Sides and Back of the Building
The front part of the building holds the public areas. Two long wings extend from it, along the sides. These wings have simple brick walls with windows. An added roof covers the space between these wings. The back of the property has a large public car park.
Details of the Verandah
The front verandah has wooden posts. These posts are doubled in the middle and at the ends. The metal balustrade has a classic design of a woman in flowing gowns. Below the balustrade is a decorative metal strip. The verandah roof is made of corrugated iron and has a curved shape.
Above the verandah is the decorative parapet. It has molded plaster pedestals topped with ball shapes. There are also concrete balusters and brick surrounds. At each end of the parapet, fancy metal rainwater heads show the year 1912.
Street Level Features
At street level, the front of the building has an arcade of arched doorways. These arches have decorative columns and keystones, which are stones shaped like a key. The keystones are carved with the letter "L" for Langham.
At the northern end, there are steps leading to two entrances for the public bar. These doors are made of silky oak wood and have etched glass. In the center, white marble steps lead to the main entrance. This entrance has similar doors with side windows and an arched window above. A small lighted sign shows the hotel's name. To the south, there is an entrance to a shop.
Inside the Hotel
The main entrance leads to a small lobby. This lobby has a decorative metal ceiling. It then leads to another area with patterned floor tiles and a leadlight window. Beyond this, you enter the main staircase hall. The staircase has square balusters and newel posts.
The public bar area has been changed, but it still has its original decorative metal ceiling. The back of the ground floor has also been changed a lot. The space between the two wings has been covered to create a lounge bar. The old billiard room and dining room have had walls removed. However, the dining room still has its original metal ceiling.
Upstairs Areas
The main staircase continues to the first floor. This floor has similar archways leading to a lounge area. This lounge opens onto the verandah. Corridors lead from the stair hall to the guest rooms. These corridors have decorative metal ceilings and tall wooden baseboards. All the bedrooms also have decorative metal ceilings.
The lounge also has a decorative metal ceiling and a picture rail. French doors with tilting windows open from the lounge and other rooms onto the balcony. The outside walls here are brick with flat brick arch lintels. There are also simple columns and double-hung windows.
The Roof Terrace
The main staircase continues to a third level. This area has more leadlight windows and a decorative metal ceiling. It opens onto a gravel roof terrace. From here, you can see great views over the city. You can also see the different roofs of the building and the brick chimneys. The chimneys have decorative tops made of terra cotta.
The building uses many classic designs, both inside and out. The main rooms have lots of decoration. Many rooms throughout the building have decorative metal ceilings. The amount of decoration changes based on how important the room was. A lot of the original wooden details, especially the fancy staircase, are still in place.
Why the Langham Hotel is Important
The Langham Hotel was added to the Queensland Heritage Register on 21 October 1992. This means it meets certain important standards.
Showing Queensland's History
The Langham Hotel helps us understand how Warwick grew as a business center. It shows the history of the area.
A Great Example of its Kind
This building is a good example of hotels built in Warwick in the early 1900s. It shows how they were designed, how they were organized inside, and how they were decorated. Many original parts of the building are still there. These include the decorative metal ceilings, plaster designs, and wooden features.
Beautiful and Important to the Town
The Langham Hotel is a large, two-story brick building with a fancy verandah. It stands out in the main street of Warwick. Its beauty adds a lot to the look of Palmerin Street and the whole town.
 | Kyle Baker |
 | Joseph Yoakum |
 | Laura Wheeler Waring |
 | Henry Ossawa Tanner |



