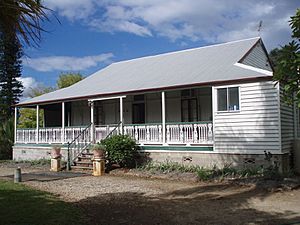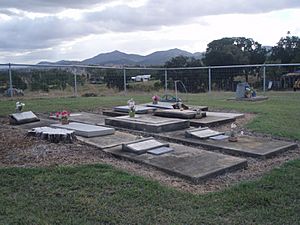Langmorn Homestead facts for kids
Quick facts for kids Langmorn Homestead |
|
|---|---|

Langmorn Homestead, 2009
|
|
| Location | Langmorn Road, Raglan, Gladstone Region, Queensland, Australia |
| Design period | 1870s - 1890s (late 19th century) |
| Built | 1873 - 1926 |
| Official name: Langmorn Homestead | |
| Type | state heritage (built, archaeological) |
| Designated | 21 October 1992 |
| Reference no. | 600387 |
| Significant period | 1870s (historical) 1870s-1920s (fabric) |
| Significant components | stables, trees/plantings, graveyard, out building/s, residential accommodation - main house, grave marker, fencing |
| Lua error in Module:Location_map at line 420: attempt to index field 'wikibase' (a nil value). | |
Langmorn Homestead is a very old and important house located on Langmorn Road in Raglan, Australia. It was built between 1873 and 1926. This homestead is listed on the Queensland Heritage Register, which means it's a special place protected for its history and importance.
Contents
History of Langmorn Homestead
Langmorn Homestead is the main house and other buildings of a large farm, called a pastoral property. It's found in the area behind Port Curtis. The Creed family, led by Thomas Creed, started this property in 1869.
How the Land Was First Used
The area around Langmorn was first explored by brothers Charles and William Archer in 1853. Two years later, William Landsborough also explored the region. He set up a large sheep farm called Raglan in 1855. His sons, James and John, managed it. James later owned Raglan by himself.
By 1868, the government passed a new law. This law allowed them to take back half of very large farms to create smaller settlements. The Bank of New South Wales, which owned Raglan at the time, sold a part of it.
The Creed Family Arrives
In 1869, brothers Thomas and George Creed bought this part of the land. They named their new property Langmorn. Instead of sheep, they decided to raise cattle. Thomas Creed had arrived in Australia from England in 1853. He tried to find gold but then became a farmer. After living in Jamaica for a while, he and his family moved to Brisbane in 1869. The family moved to Langmorn on December 14, 1869.
Building the Homestead
At first, the Creeds lived in a house that was already there. It was probably built for the Raglan farm. But in May 1873, a new homestead was built just for them by a person named Mr. Pershouse. In 1877, the house was made much bigger by William Semfel and some farm workers. The wood for building and adding to the house came from the property itself. However, some special pine planks were ordered from the Calliope Sawmill.
Over the years, the size of Langmorn's land became smaller. This was because of new land laws in the late 1800s. In 1905, the main house was made even bigger. A new timber building was added next to the old one. The space where their verandahs met became an open living area. This new part had four rooms and a new main entrance. This changed how the house was used, as the new entrance faced north, while the old one faced east.
In 1910, Thomas and George Creed officially bought the land where the homestead stood. Thomas Creed passed away at Langmorn in 1911 when he was 85 years old. Four of his five sons stayed on the property. They divided it into four parts, and each son had his own homestead. These new homesteads were called Prior Park, Cecilwood, and Cleveden.
Work continued on the Langmorn homestead until 1917. At that time, parts of the verandahs were closed in. A large concrete stable building was built in 1926.
Langmorn Today
The Creed family still owns Langmorn Homestead today. They have owned it since 1998. The buildings are still in very good condition. New sheds have been built on the property using old-style methods, like using wooden poles and corrugated iron roofs. This continues a family tradition that started in 1873.
Exploring the Homestead Buildings
The Langmorn homestead buildings are on a hill. You can see them from far away because of the tall trees around the house and along the driveway. The main parts of the homestead include the main house, a small cottage, other smaller buildings, a family graveyard, and many old trees.
The Main House
The main house is made up of two parts. There's an older building from the 1870s and a newer part added in the 1900s. The newer part has a formal front entrance. You reach it by a circular driveway around a lawn with trees and a rockery fountain. This part of the house is made of timber. It has a special roof shape called a gambrel roof, covered with corrugated iron.
The verandah (a covered porch) at the front and north-east side has decorative cast iron panels. Part of the verandah on the south-west side has been built in to create a bedroom, bathroom, and toilet. The main entrance leads into a hall with bedrooms on either side. At the back, there's another bedroom and a library.
Between the two main parts of the house, there's a large open area where their roofs meet. The older building originally had a hipped roof covered with wooden shingles. You can still see these under the metal roof. The main part of this older building is also timber. It has three main rooms with French doors opening onto a verandah that goes all around it. This verandah is now closed in. There are small rooms at what used to be the back. On one corner post, you can see "TC GC 1873" carved, and on another, "T Creed 1877."
Other Important Buildings
Behind the main house, there's a courtyard. Here you'll find a small building made of wooden slabs. It used to be a staff bathroom but is now a toilet for visitors. To the south of the main house is a cottage covered with weatherboards. It has a gabled roof and verandahs all around. Parts of the front verandah have been closed in. It has windows with 12 small panes of glass. The inside walls are only half-height. This cottage is currently used as a souvenir shop.
There's a large L-shaped concrete stable building behind the house, marked with the date "1926." It has a hipped metal roof and big timber doors. The walls are rough concrete, and the windows have metal frames with many small glass panels. To the west of the stables, there's a small building made of timber slabs on a pole frame with a gabled roof. People believe this is the oldest building on the property.
To the south-east of the stables, behind a large modern shed, there's another small timber building. The family thinks this might have been the very first homestead. It has a timber frame covered with weatherboards and a gabled roof that extends out to form a verandah. The inside is divided into two rooms by a low wall.
The Family Graveyard
On a hill to the south of the homestead is the family graveyard. It's the highest point in the area and offers a great view across the valley. The first person buried here was Edith Augusta Creed, who died in 1873 when she was just 1 year and 8 months old. Many generations of the Creed family are buried here, including Thomas Creed (1826-1911) and Edith Creed (1838-1881). The graves are marked with inscribed stone slabs. A timber fence with metal gates surrounds the graveyard.
Why is Langmorn Homestead Important?
Langmorn Homestead was added to the Queensland Heritage Register in 1992 because it meets several important rules.
A Glimpse into Queensland's Past
Langmorn homestead shows us how Queensland was first settled by Europeans. Large farms like this were set up before smaller farms and towns. Because it's an early homestead in central Queensland that has been used continuously, it helps us understand the history of farming in the state.
A Unique Historical Record
Langmorn has stayed in the same family's ownership and has many records. This makes it a very good and complete example of how a large farm grew and changed from the mid-1800s.
Learning from the Past
Because it's so old and well-preserved, Langmorn can teach us a lot. It can show us how these properties were managed and the building methods used over many generations. This helps us understand Queensland's history better.
A Great Example of a Homestead
Langmorn Homestead is a perfect example of a 19th-century homestead. It includes the main house, other buildings, graves, fences, and old trees. All these parts together show what a homestead from that time was like.
Beautiful Design and Location
The buildings at Langmorn are well-designed and built. They look pleasing with their shapes, materials, and details. The old trees also add to the beauty of the place and make it stand out in the area.
The Creed Family's Legacy
Langmorn homestead has a special connection to the Creed family. They were early farmers who helped develop the area. Their life and work are an important part of Queensland's history.
 | Bayard Rustin |
 | Jeannette Carter |
 | Jeremiah A. Brown |


