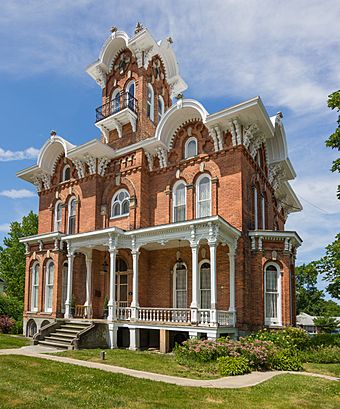Lanphere-Pratt House facts for kids
Quick facts for kids |
|
|
Lanphere-Pratt House
|
|
 |
|
| Location | 90 Division St., Coldwater, Michigan |
|---|---|
| Area | less than one acre |
| Built | 1870 |
| Architectural style | Italianate |
| NRHP reference No. | 90001237 |
| Added to NRHP | August 20, 1990 |
The Lanphere-Pratt House is a cool old home in Coldwater, Michigan. It's also sometimes called the Pratt-Morency House. This special house was added to the National Register of Historic Places in 1990, which means it's an important historical building.
Contents
A Look Back: History of the House
Building a Home: The Lanphere Family
Alvin T. Lanphere started building this house around 1870. He was born in 1834 and made lightning rods in Coldwater. By 1875, the house wasn't quite finished. Alvin then traded houses with Jacob Franklin Pratt.
The Pratt Family Takes Over
Jacob Franklin Pratt was born in 1829. He moved to Coldwater around 1855. Jacob owned part of a tannery, which is a place that turns animal skins into leather. He also helped run a company that made boots.
Later, Jacob Pratt started the Coldwater Cutter Company. This company made sleighs and sleds for kids. Jacob lived in the house until he passed away in 1907.
Passing It Down: New Owners
Jacob's son, Allen J. Pratt, inherited the house. Allen also became the president of the Coldwater Cutter Company. He lived in the house until 1933. That year, his company went out of business.
In 1934, Alfred G. Morency bought the house. He owned a company that worked with brass metal. The Morency family lived in the house until 1963. Later, in 1975, Mr. and Mrs. Gerald Zavitz bought the house.
What the House Looks Like: Design and Style
The Lanphere-Pratt House is a two-story building. It's made of red brick and sits on a sandstone base. The house measures about 40 feet by 60 feet. It's built in the Italianate style, which was popular for homes in the late 1800s.
Outside Features
The house has a main front part and a narrower section at the back. There are porches on the sides of the back section. A front porch, called a veranda, covers the main entrance.
A tall, three-story tower stands at the front of the house. The main door is at the bottom of this tower. Each floor of the tower has two rounded windows. These windows are decorated with sandstone. The roof is mostly flat and has large, decorative brackets supporting it.
Inside the House
When you go inside, you find a long hallway on the first floor. This hallway goes all the way to the kitchen at the back. The main living rooms are off this hall. There are two front parlors, which are like living rooms, that can be closed off with sliding doors.
The first floor also has a dining room, a study (like an office), a bathroom, and another small room. The second floor has a similar layout to the first. Each main room on the first floor has a bedroom located right above it.
 | Audre Lorde |
 | John Berry Meachum |
 | Ferdinand Lee Barnett |



