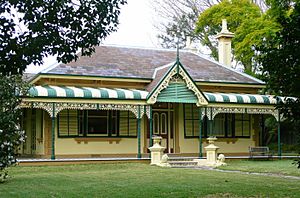Laurelbank facts for kids
Quick facts for kids Laurelbank |
|
|---|---|

Laurelbank, in June 2010
|
|
| Location | 85-87 Penshurst Street, Willoughby, City of Willoughby, New South Wales, Australia |
| Built | 1850–1884 |
| Architectural style(s) | Victorian Italianate |
| Owner | Laurelbank Masonic Centre Pty Ltd |
| Official name: Laurelbank | |
| Type | State heritage (complex / group) |
| Designated | 2 April 1999 |
| Reference no. | 657 |
| Type | House |
| Category | Residential buildings (private) |
| Lua error in Module:Location_map at line 420: attempt to index field 'wikibase' (a nil value). | |
Laurelbank is a special old building in Willoughby, Australia. It's listed as a heritage site, which means it's important to keep and protect because of its history. Built between 1850 and 1884, it used to be a home but now it's a place for events and meetings. A community group called Laurelbank Masonic Centre Pty Ltd owns it. It became a heritage site on April 2, 1999.
Contents
The Story of Laurelbank
Willoughby's Beginnings
The area where Laurelbank stands is called Willoughby. It became a town in 1865. Back then, it was mostly countryside. The local council worked on building roads and bridges.
By the 1890s, more people moved to Willoughby. This happened because public transport got better. The North Shore railway line opened in 1890, making it easier to travel. However, another nearby suburb, Chatswood, grew even faster.
Laurelbank's Early Days
Laurelbank sits on a piece of land about one acre in size. This land is part of a much larger area, about 600 acres, that was first given to Archbold James Sterling in 1850.
Later, Mr. William Lithgow, who was an important government official, bought the land. In the mid-1800s, around 1854, Laurelbank was built for Mr. and Mrs. Joseph Griffiths. It included a main house, stables for horses, and a garden.
In 1924, Doctor and Mrs. F. C. Florance bought Laurelbank. Then, in 1964, a group called Ku-ring-gai Lodge P/L bought it. They turned it into a Masonic Centre, which is a place for meetings and events.
What Laurelbank Looks Like
The Garden
Laurelbank's main house is on a large, flat piece of land. Much of the old garden is still there. You can also see the original picket fence along Penshurst Street.
The garden has some very old and important plants. These include a Japanese maple tree, camellias, a Magnolia tree, and a jacaranda tree. Even though some parts are overgrown, you can still see the original paths and how the garden was planned.
Along the front fence on Penshurst Road, there are oleander shrubs and tall Mediterranean cypress trees. The fence itself has a sandstone base with decorative cast-iron pickets.
The House
Laurelbank is a single-story house built in the Victorian Italianate style. This style was popular in the Victorian era and often featured fancy details. Most of the outside parts of the house are still original.
A large verandah (a covered porch) wraps around the house. It has cast-iron columns and beautiful, detailed cast-iron decorations. The floor of the verandah has a cool black and white checkerboard pattern.
The main entrance is special. It has a triangular gable feature above it that extends over the verandah roof. This gable is framed by two decorated columns and has fancy timber decorations. The outside of the house is covered in cement render and has many Italianate details. The original slate roof is still there and is in good shape.
The inside of the house was changed a lot in the 1960s. This was done to make it suitable for meetings and events. However, some original features remain. These include the skirting boards (wooden boards along the bottom of walls), most of the original windows, and some original doors. A false ceiling was added, but the original ceiling might still be above it.
The Stables
The original stables are located behind the house. This building has two stories and is made of brick with a rendered finish. It still has its original windows and one original wooden sliding door. The details on the stable door match those on the main house.
Condition and Changes
How Laurelbank Is Today
The site still has much of its early garden and the original iron picket fence. The garden's important old plants, like the Japanese maple, camellias, and jacaranda trees, are still there. You can still see the original paths and layout of the garden, even with some overgrowth.
Most of the outside of the house is still original. Its slate roof is in good condition. The inside was changed in the 1960s to be used for events. But original skirting boards, most windows, and some doors are still present.
The original stables are still at the back of the house.
Modifications
In 1993, some changes were made inside the building to allow it to be used for different purposes.
Heritage Status
Laurelbank is a very important historical site. It was officially added to the New South Wales State Heritage Register on April 2, 1999. This listing helps protect the building and its history for future generations.
 | James Van Der Zee |
 | Alma Thomas |
 | Ellis Wilson |
 | Margaret Taylor-Burroughs |

