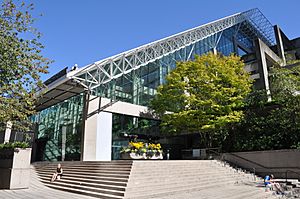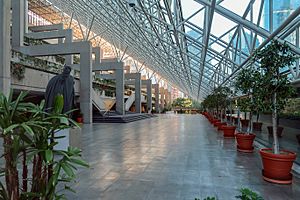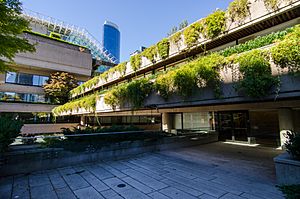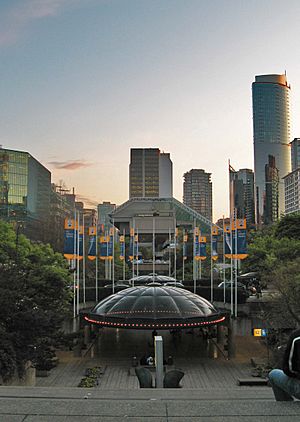Law Courts (Vancouver) facts for kids
The Law Courts building is a famous part of the Robson Square complex in downtown Vancouver, British Columbia, Canada. It was designed by a very well-known Canadian architect named Arthur Erickson. This building is where the two highest courts in British Columbia, the Supreme Court and the Court of Appeal, handle important legal cases. The Law Courts building is on the south side of the complex. In the middle are offices for the provincial government, and on the north side is the Vancouver Art Gallery.
The Story Behind the Building
This project first started with a different idea called "The British Columbia Centre." The plan was to build a huge 50-storey skyscraper. It would have been the tallest building in Vancouver at 208 metres (682 feet)! This tall tower was meant to replace the old courthouse, which is now the Vancouver Art Gallery.
However, in 1972, the government changed. A new political party, the NDP, led by Dave Barrett, took over. Just as construction was about to begin, they decided to scrap the tower plan. Instead, they asked Arthur Erickson Architects to create a completely new design in 1973.
Erickson came up with a unique idea: a "horizontal highrise." He called it "B.C. Centre on its back." This meant the building would spread out horizontally instead of going up high. The building officially opened its doors in 1980.
Building Design and Features
The Law Courts building is seven storeys tall, reaching 42 metres (138 feet) high. Inside, it has 35 courtrooms where legal proceedings take place. A huge roof made of green-tinted glass covers about 50,000 square feet (more than an acre) of space.
The main entrance and public areas are open to this glass roof, creating a large, bright indoor space called an atrium. You can enter directly from the street. There's also an upper-level walkway that connects to the Robson Square rooftop garden. This means the entire three-block complex is easy for everyone to access and enjoy.
The building's design is considered very innovative. It's known as one of Vancouver's famous landmarks. It connects well with its surroundings and shows a respect for nature. Arthur Erickson explained his idea by saying, "This won’t be a corporate monument. Let’s turn it on its side and let people walk all over it."
The building uses tan-coloured concrete, which you can see both inside and outside. The other main material is the green-tinted glass. Even though the building has a modern, geometric shape and strong materials, it feels softer because of all the plants and trees around it. There are planters that go up from the street level into the indoor atrium, and also on the rooftop terrace. The landscape design was done by landscape architect Cornelia Oberlander. Using trees and plants as part of a building's design was a new and exciting idea for Vancouver at that time.
Awards and Recognition
The Law Courts building and its surrounding landscape have received many awards for their excellent design.
- In 2011, the Royal Architectural Institute of Canada (RAIC) gave the complex its Prix du XXe siècle Award. They called the idea of a "linear urban park, importing nature into the city," a "bold, contemplative work of urban design."
- In 1982, the RAIC also awarded the complex the Governor General's Gold Medal.
- In 1979, The American Society of Landscape Architects gave it their President's Award for Excellence. They noted how well the landscape design was integrated with the building's architecture.
 | Kyle Baker |
 | Joseph Yoakum |
 | Laura Wheeler Waring |
 | Henry Ossawa Tanner |





