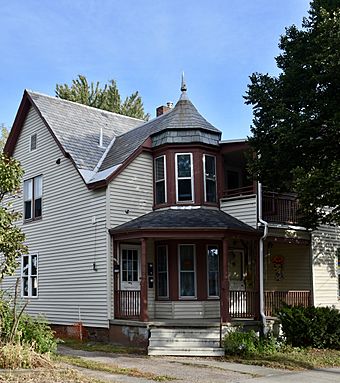LeFerriere House facts for kids
Quick facts for kids |
|
|
LeFerriere House
|
|
 |
|
| Location | 171-173 Intervale Ave., Burlington, Vermont |
|---|---|
| Area | 0.2 acres (0.081 ha) |
| Built | 1888 |
| Built by | LeFerriere, F.M. |
| Architectural style | Queen Anne |
| MPS | Burlington, Vermont MPS AD |
| NRHP reference No. | 07000499 |
| Added to NRHP | August 8, 2008 |
The LeFerriere House is a special old home located at 171-173 Intervale Avenue in Burlington, Vermont. It was built around 1888. This house was originally made for workers in a part of the city called the Old North End. It has a unique style called Queen Anne architecture, but with a local twist. Because of its history and design, it was added to the National Register of Historic Places in 2008.
Exploring the LeFerriere House
The LeFerriere House is found in the northern part of Burlington's Old North End neighborhood. It sits on the west side of Intervale Avenue. The house is a 1-1/2 story building made of wood. It has a stone foundation and its outside is covered with clapboard siding.
What Does It Look Like?
This house has a very interesting and uneven shape. It has a roof with many different gables (the triangular parts of a roof). The main part of the roof runs parallel to the street. Some parts of the roof stick out towards the front.
One of the coolest parts of the house is on the front of the left side. It has a small, round tower-like section called a polygonal turret. This turret sits above a porch that has fancy turned posts and railings. At the back of the house, there's a newer addition with a slanted roof.
Inside the house, many original features are still there. For example, the room under the turret has special Corinthian columns. The kitchen also has its original cabinets.
A Home Through History
For many years, the area where the LeFerriere House stands was mostly countryside. Even though the land was planned for houses in 1855, the LeFerriere House wasn't built until about 1888. It was built by F.M. LeFerriere, who was an immigrant from French Canada.
The house was first designed to be a two-family home. It might have been lived in by different members of the LeFerriere family. From 1910 to 1961, two Jewish immigrant families lived in the house. This shows how different groups of people moved into the area over time. Today, the house is divided into three separate living spaces.


