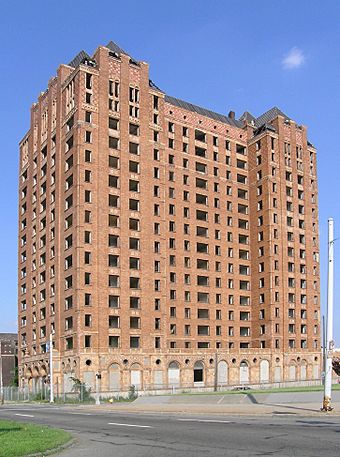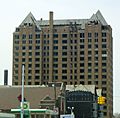Lee Plaza (Detroit) facts for kids
Quick facts for kids |
|
|
Lee Plaza Hotel
|
|
 |
|
| Location | 2240 W. Grand Blvd. Detroit, Michigan |
|---|---|
| Area | less than one acre |
| Built | 1928 |
| Architect | Charles Noble |
| Architectural style | Art Deco |
| NRHP reference No. | 81000319 |
| Added to NRHP | November 5, 1981 |
The Lee Plaza is a tall, empty apartment building in Detroit, Michigan. It is also known as the Lee Plaza Hotel or Lee Plaza Apartments. This 15-story building is located at 2240 West Grand Boulevard. It is about one mile west of the New Center area.
The Lee Plaza is a special historic site in Michigan. It was added to the United States National Register of Historic Places on November 5, 1981. The building was designed by Charles Noble and built in 1929. It is a great example of Art Deco architecture from the 1920s. Art Deco is a popular design style from that time, known for its geometric shapes and rich decorations.
History of the Lee Plaza
The Lee Plaza Hotel was built in 1928 for Ralph T. Lee. He was a developer in Detroit. Charles Noble, a famous architect for homes, designed the building. It was meant to be a fancy apartment building with hotel services.
The outside of the building was decorated with sculptures and tiles. It was considered as beautiful as other famous hotels in Detroit during the 1920s. The building opened in 1929. But Ralph Lee quickly sold it to the Detroit Investment Co.
Like many companies, the Detroit Investment Co. had money problems when the Great Depression started. The Great Depression was a time in the 1930s when many people lost their jobs and money. Because of this, the Lee Plaza had many different owners. Ralph T. Lee even had an interest in some of these new owners. By 1935, both Ralph Lee and the Lee Plaza building were bankrupt. This means they had no money left.
The building's ownership was decided in court until 1943. During this time, fancy apartment living became less popular. Many people moved out. The hotel then started renting rooms to people who were just passing through.
In 1968, the city of Detroit changed the building into a home for senior citizens. But in the 1980s, fewer and fewer people lived there. The building finally closed its doors in 1997.
Since it closed, many of the building's special decorations have been taken away. The city has been looking for someone to fix up the building. In 2015, a developer named Craig Sasser said he would spend $200 million to fix the Lee Plaza and the area around it. However, in October 2016, this plan fell apart. Sasser did not buy the property.
In December 2017, the city asked for new ideas to redevelop the building. They received three proposals in March 2018. But in July, the city decided none of the ideas were good enough. The city has spent $400,000 to make the building safer. They are still looking for new ideas to redevelop it.
In February 2019, the city of Detroit announced new plans. They plan to sell Lee Plaza for $350,000. A group of companies will work together to fix it up. They plan to turn the building into 180 homes and some shops. Construction is expected to start as early as 2021. It will cost at least $50 million. Half of the new apartments will be affordable for people with lower incomes.
What the Lee Plaza Looks Like
The Lee Plaza Hotel is a 15-story building. It is made of steel and concrete. The outside is covered with orange bricks. The roof was originally covered in red tiles, but later changed to copper. This copper has since been taken away.
The first floor of the building has a base covered in terra cotta. Terra cotta is a type of baked clay. This base has special arched windows called Palladian windows. From this base, tall brick columns rise all the way to the roof. These columns make the building look very tall and strong. There are also decorative details like terra cotta bands and special plaques.
Inside, the building originally had 220 apartments. These apartments had one to four rooms. The first floor had a main lobby with a special ceiling called a coffered ceiling. This means it had sunken panels. There were also two lounges and two dining rooms made of wood. A large ballroom was also on this floor.
The main hallway was called "Peacock Alley." It had a rounded ceiling with sunken panels. It was decorated with rich colors like blues, golds, and greens. In the basement, there was a beauty parlor, a game room, a children's playroom, and even a meat market and grocery store.
Gallery
See also
 In Spanish: Lee Plaza para niños
In Spanish: Lee Plaza para niños






