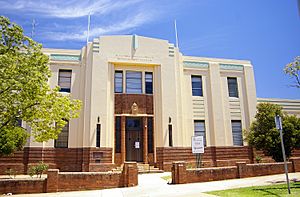Leeton District Lands Office facts for kids
Quick facts for kids Leeton District Lands Office |
|
|---|---|

The former Water Conservation and Irrigation Commission building in December 2008.
|
|
| Location | Chelmsford Place, Leeton, Leeton Shire, New South Wales, Australia |
| Built | 1937 |
| Architect | J. M. S. Woore (?) Water Conservation and Irrigation Commission |
| Architectural style(s) | Art-deco |
| Owner | Department of Planning and Infrastructure |
| Official name: Leeton District Lands Office; WC & IC Office | |
| Type | State heritage (built) |
| Designated | 2 April 1999 |
| Reference no. | 965 |
| Type | Administration Office |
| Category | Government and Administration |
| Lua error in Module:Location_map at line 420: attempt to index field 'wikibase' (a nil value). | |
The Leeton District Lands Office is a special old building in Leeton, Australia. It's known for its cool design and its history. This building was once called the Water Conservation and Irrigation Commission office. It was built in 1937 and helped manage water for farms in the area. Today, it's recognized as an important heritage site in New South Wales. It is owned by a department of the Government of New South Wales.
Contents
A Look Back: The Building's Story
This important building was constructed in 1937. It was designed by an engineer named J. M. S. Woore. The main purpose of the building was to be the office for the Water Conservation and Irrigation Commission. This group was very important for Leeton. They helped manage the water supply for farming, which was a huge part of life in the area.
What Does the Building Look Like?
The Leeton District Lands Office is located across from the famous Hydro Hotel in Leeton. It's a mix of one- and two-storey sections, with a basement on one side. There's also a newer part added to the building.
Art Deco Style
The building is designed in the Art Deco style. This style was popular in the 1920s and 1930s. It often features strong, straight lines and geometric shapes. The front of this building has a stepped shape. It also has tall, vertical pillars and horizontal lines.
Special Details
You'll notice the entrance is very grand. It's made of textured bricks and has fancy double doors. The windows outside are made with metal frames. Inside, many of the original details are still there. There's a central staircase with special terrazo steps. The walls and ceilings have cool, patterned designs. These designs are typical of the Art Deco style. Many of the glass office walls and doors also seem to be original.
Building Condition
As of 2000, the building was in good shape overall. Around 1980, a section of the building was expanded and updated.
Why is it a Heritage Site?
The Leeton District Lands Office is considered a heritage site for a few reasons. It's connected to the history of Leeton town. It also shows how the Water Conservation and Irrigation Commission worked. It's a great example of an Art Deco office building. It adds a lot to the look and feel of Leeton's streets. Local people also value the building. They see it as a link to the history of irrigation and jobs in the area.
The Leeton District Lands Office was officially added to the New South Wales State Heritage Register on April 2, 1999.
 | Kyle Baker |
 | Joseph Yoakum |
 | Laura Wheeler Waring |
 | Henry Ossawa Tanner |

